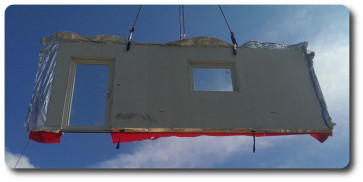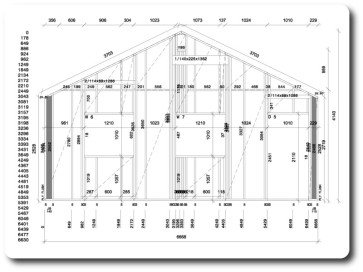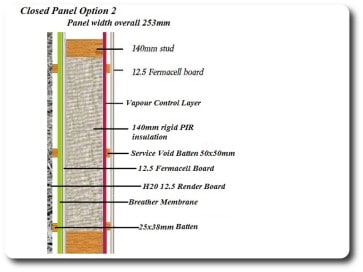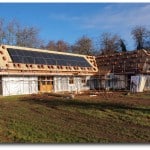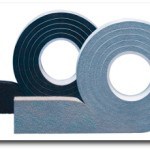Those that want the ultimate in quality, energy efficiency and speed of construction should consider the advantages of building with our Closed Panel Timber Frame system. These panels can be completely factory built and are suitable for both residential and commercial buildings.
The panels are built in our factory, with very large panels occasionally being manufactured by our trusted partner. Subject to our Clients requirements we can also fit all the external windows, doors, conduits (for wiring and plumbing) and internal boards ready for dry lining or plastering.
As the panels are fully assembled in a factory they can be built to very high standards of thermal insulation and air tightness. If required, floor and roof cassettes can also be assembled in the factory, subject to design.
The timber frame panels (along with floor and roof components if specified) are then delivered to site. The panels are then lifted into place with a crane and installed promptly (along with the floor and roof) to form a weather proof and secure structure.
After we have erected the timber frame and the roof has been weathered in, the first floor electricity, plumbing and carpentry can commence whilst the external finishes are being carried out. This saves on construction time and also reduces the amount of waste.
The picture at the top right shows a closed panel being lifted into place by a crane. Note the already fitted door, window, light switch and power sockets.
You can find more information on our closed panel timber frame system here.
If you want a beautiful building or extension that is fast and cost effective to build, as well as being environmentally friendly and energy efficient, then contact Vision Development now to find out how we can meet your needs with our closed panel timber frame system.


