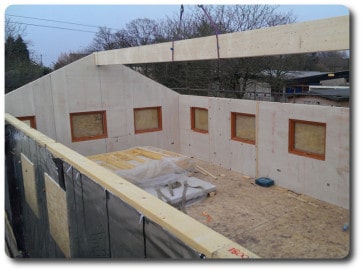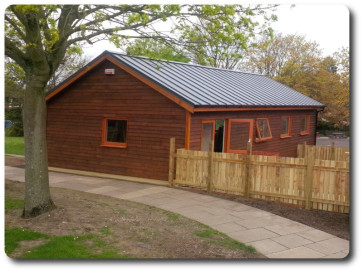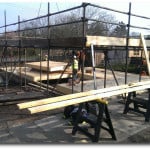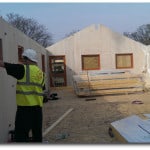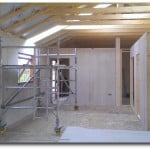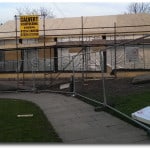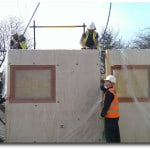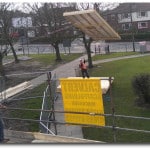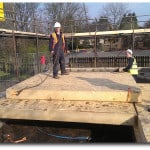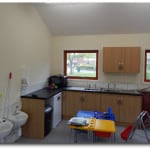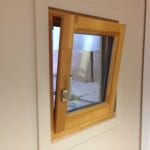Vision Development have recently completed manufacturing and building a new classroom for Tiddlywinks School in Leyland, Lancashire. We worked through the main contractor Thermo Timber Technology Ltd who specialise in constructing closed panel timber frame structures for schools, other public sector, commercial organisations and residential homes.
Our brief was to have building prepared and built prior to delivery on site. The timber frame panels (closed panel timber frame system) together with the floor and the roof were all manufactured in our Reading factory (in the dry which was important considering the recent very wet weather) with doors and windows already fitted. The floor and the roof were manufactured in the form of pre-fabricated modules (known as ‘cassettes’) which could be simply fixed into position. The manufacturing process took a week.
We then delivered the panels together with the floor and roof cassettes to the site. It took us only 2 days to build the timber frame structure (wall panels, floor and roof) on site. The entire construction of the classroom (including internal fittings and utility connections) was completed in the school half term week holiday minimising disruption.
As well as building houses, timber frame construction is an excellent method for building public and commercial buildings because of its flexibility, speed of construction, cost effectiveness, environmental sustainability and energy efficiency.
If you are looking for a building or extension for your business or other organisation contact us by phone on 0118 971 2181 or by email at info@vision-dsl.com to find out how timber frame construction can help you. Alternatively, you can upload your requirements through our contact form.


