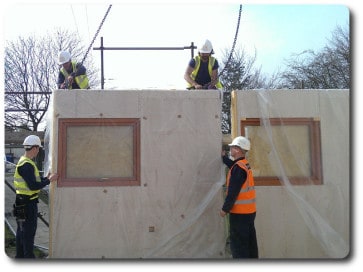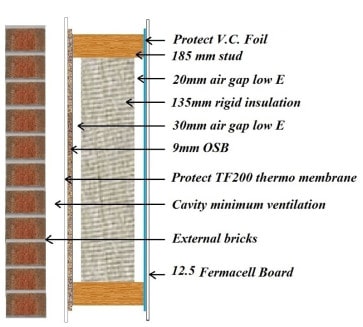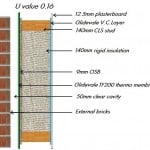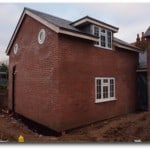We are finding that our closed panel timber frames are becoming increasingly popular with our customer base of developers, builders and self builders. We have manufactured and erected closed panel timber frame systems for both residential and commercial buildings.
Our closed panel timber frames can be provided with factory fitted doors, windows, conduits and plasterboard; whereas, for our open panels, these are fitted on site. The closed panel system reduces the construction time (and cost) on site even further than the already substantial savings that can be made with open panels when compared to traditional construction methods.
The closed panel timber frames are built in our factory to the client’s specification. Panels can be manufactured to be weather tight if required. The following can be fitted in our factory…
- External windows and doors
- Conduits for electrical wiring and plumbing pipes
- Internal boards (for dry lining and plastering)
The benefits of construction using our closed panel timber frames include…
- Costly labour time on site is greatly reduced because of the factory fitted items
- If the panels are weather tight then adverse weather conditions are less likely to cause damage or hamper construction on site
- Panels and construction methods are environmentally friendly for sustainable living
- Panels are energy efficient for reduced heating costs
- The factory fitting considerably reduces waste on site
Vision Development offers various panel designs dependent on the required thermal insulation “U” Value. For more information see closed panel timber frames.
With closed panels, construction times are greatly reduced especially when compared with more traditional builds. The closed panel structure can be erected in just a few days!
Whether your requirement is for a commercial building, a new house or an extension our closed panel timber frame system can help save you time and money. Call us on 0118 971 2181, email us or use our contact form to find out how we can help you.










