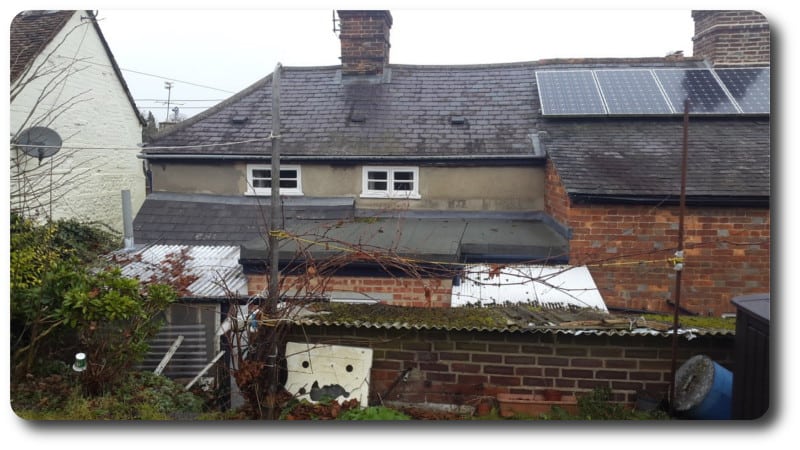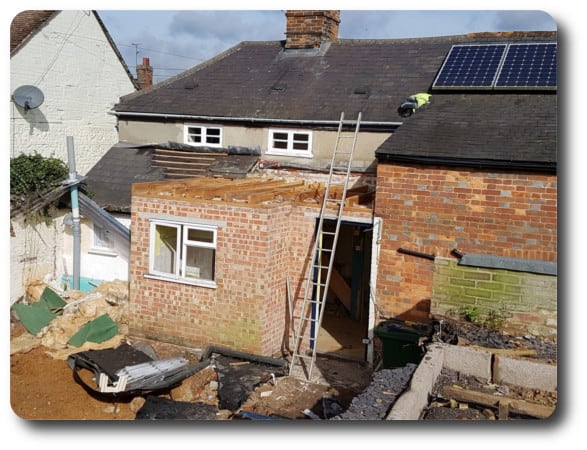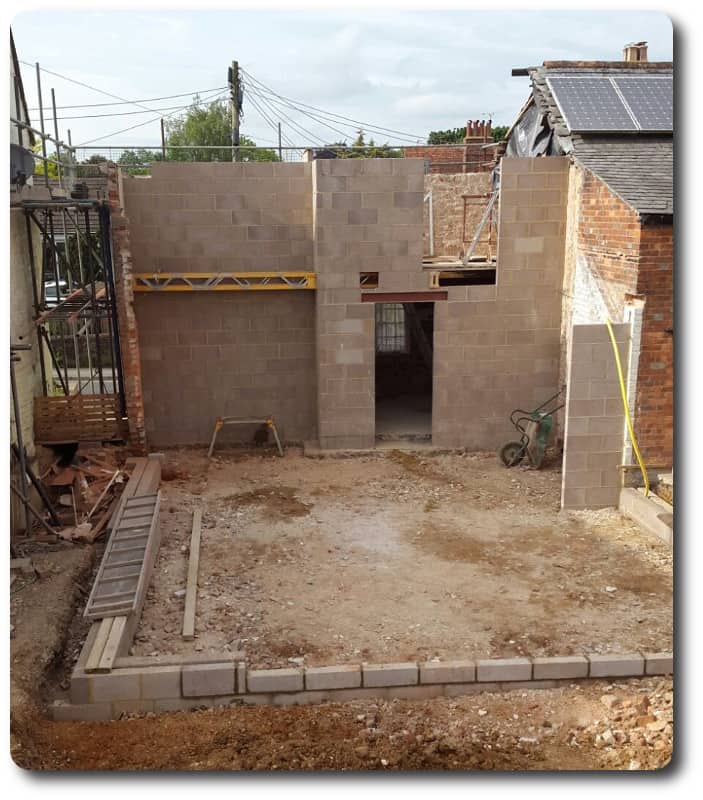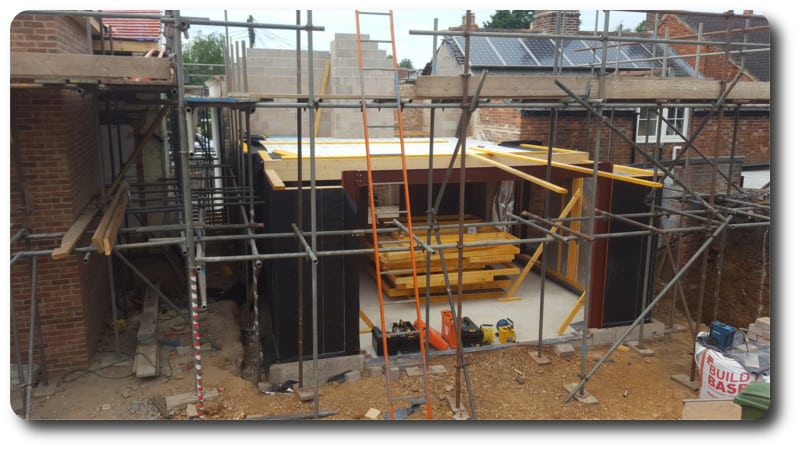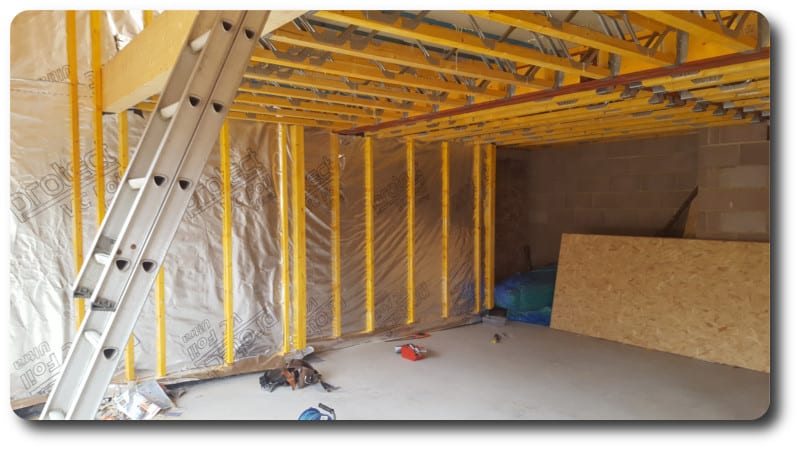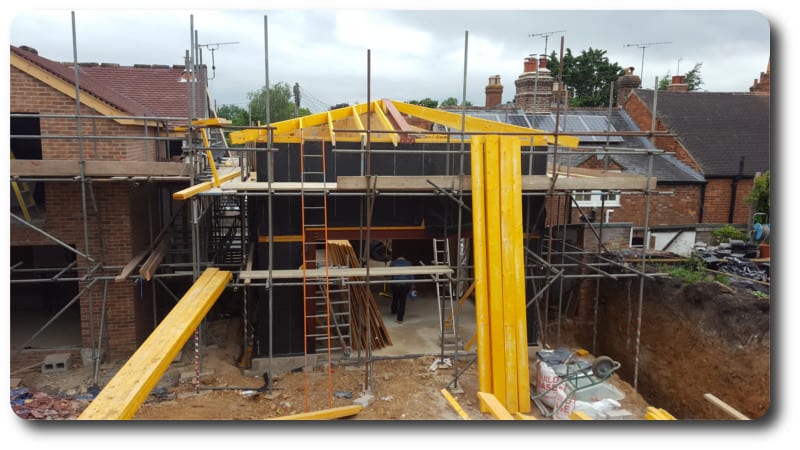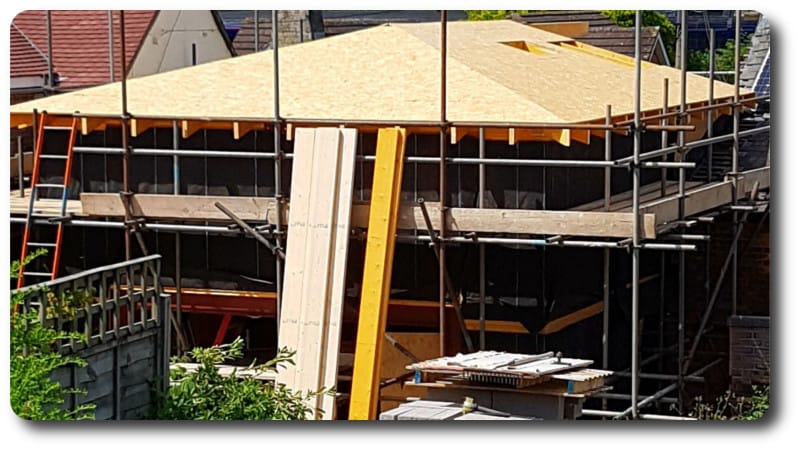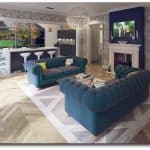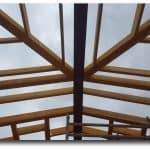We were contacted by our clients who were looking to extend to the rear of their property with a super insulated and highly energy efficient timber frame construction.
Using our Closed Panel System we manufactured the panels for the new walls to the extension ready for delivery to the site. As we weren’t able to use a crane for lifting the panels into position, we are fitting the Magply Board on site to overcome the issues with access.
Below are some photos of before, during and after the timber frame extension where you can see: the outbuildings demolished; the panels and steels installed and then the roof installed. The extension will house a new large living area to the ground floor and a large bedroom above with galleria looking into the garden.
We are attending the site next week to install the Magply Board to the internal faces of the walls ready for plastering and our part of the works are then done. As the build progresses we will keep you updated with more photos.
If you are interested in discussing your own extension project with us, please do so by emailing us at info@vision-dsl.com or calling on 0118 971 2181.


