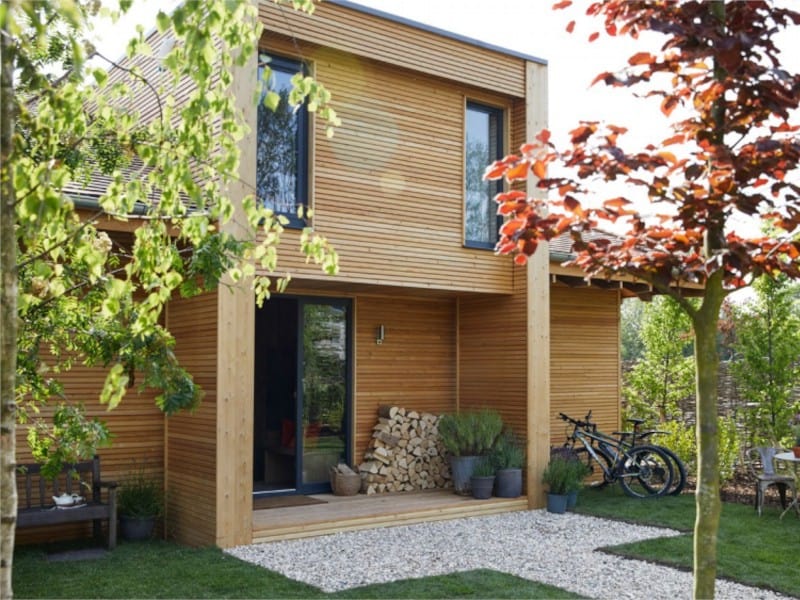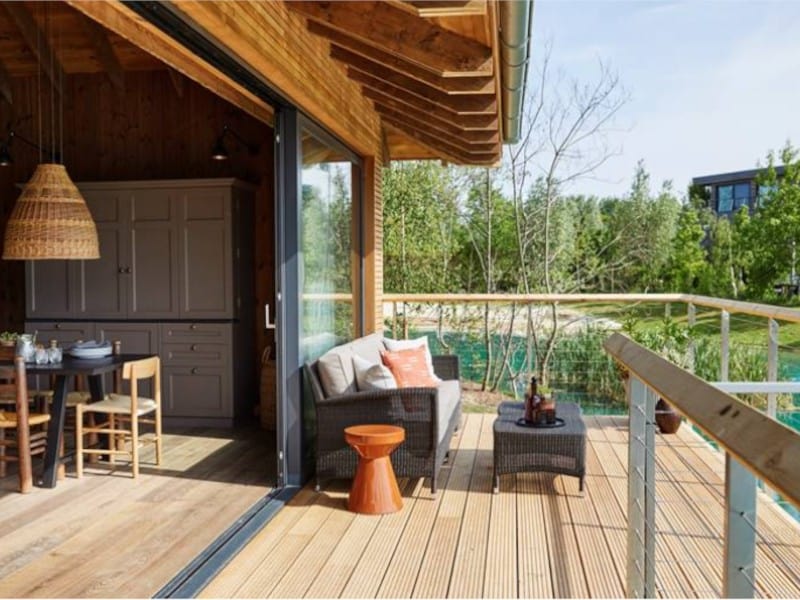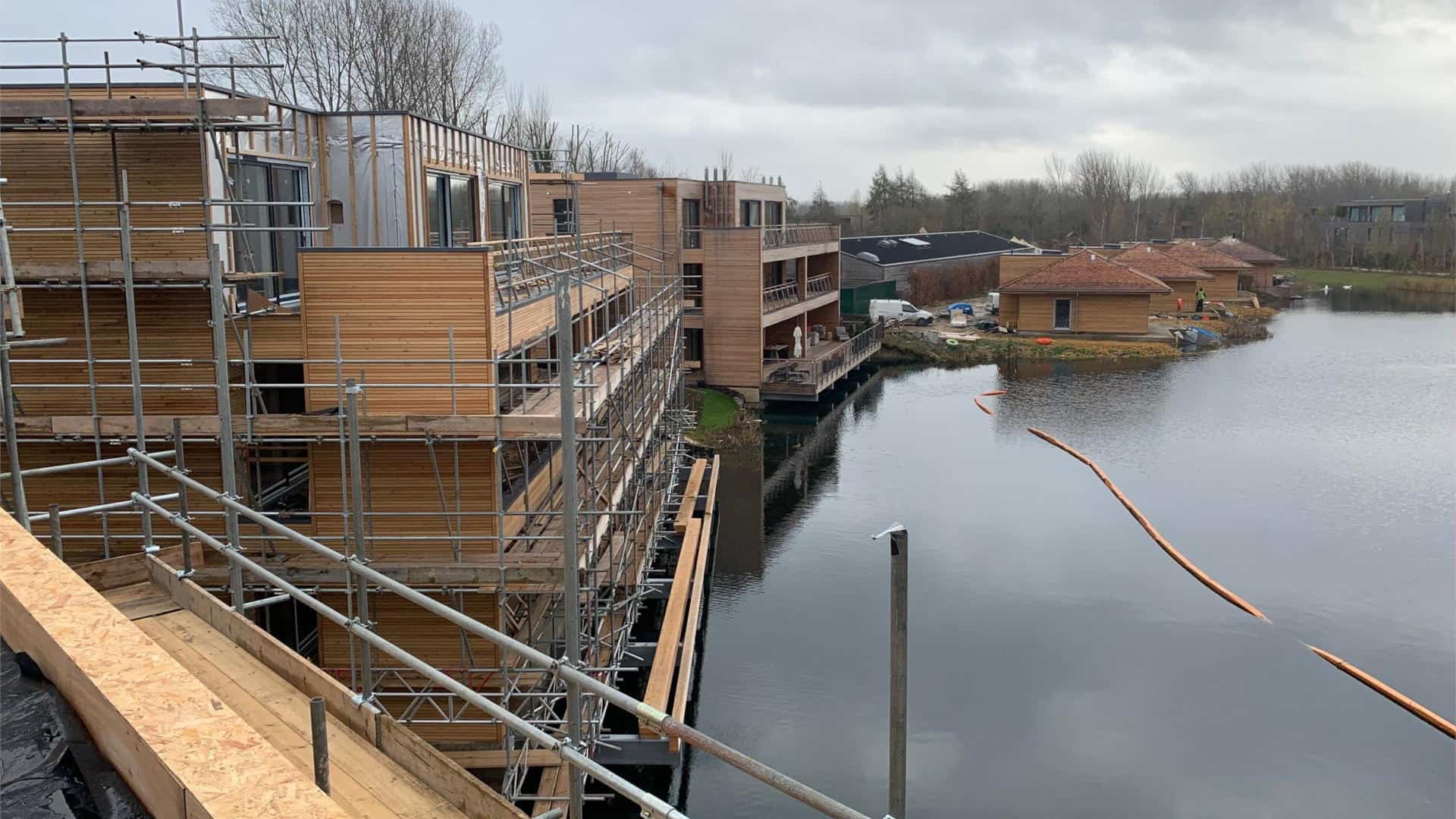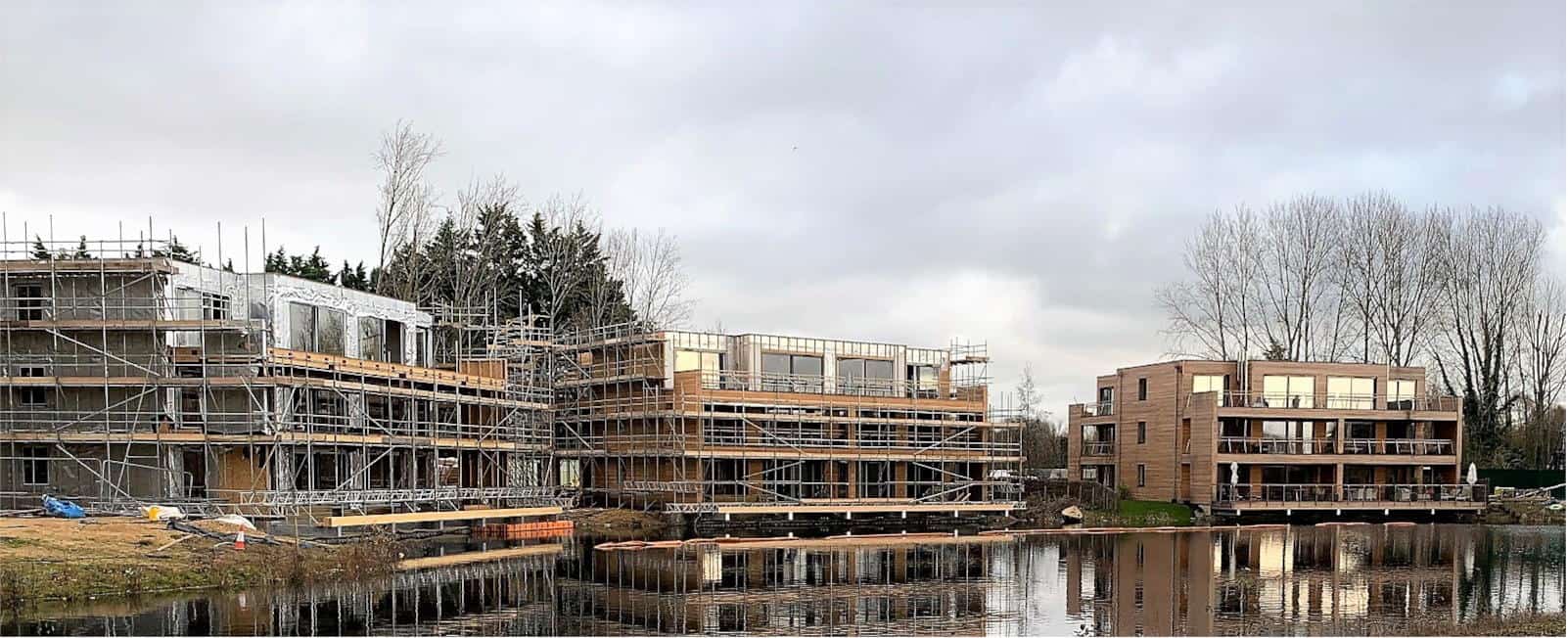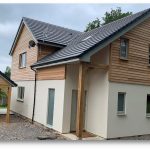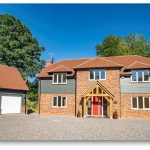New Timber Frame Apartments at The Lakes By Yoo
You will have seen from our last blog article on this development at The Lakes By Yoo, we have now manufactured and installed four timber frame cabins and three apartment blocks which, over three storeys, house six luxury apartments averaging 1300 sqft each.
If you head to this article you will see the timber frame installation process of the first four cabins, which won an award in 2021 from The International Design & Architecture Awards.
Due to the success of the lakeside cabins, we are in the process of manufacturing four more which will be ready for delivery mid-February 2022.
The Lakes By Yoo website has lots of information and photos of these luxurious cabins which you can find here.
The apartments have been constructed using our closed panel timber frame system which offers an internal 15mm fibre gypsum board that is a high-performance alternative to plasterboard. The board combines superior fire resistance, acoustic performance, and impact strength.
Below is a view from one of the terraces of Block C looking over Block B which is currently being cladded and Block A which is now complete. In the distance are the roofs of the four cabins.
Vision have also supplied and installed all the external windows & doors to the three apartment blocks in aluminium clad timber windows which are double glazed and meet with UK building regulation standards.
The large glazing will offer spectacular views over the lake along with the generous terraces providing outdoor spaces for each of the individual apartments.
Vision’s timber frame systems are extremely versatile and can be adapted to suit most designs with varying levels of service for each project.
Our closed panel timber frame system includes our standard open panel timber frame system with the addition of Fermacell board to the internal face of the external walls and to both sides of the internal stud walls. This gypsum fibre board is an alternative to plasterboard and fitted to our panels in our factory, so eliminating this requirement on site once the timber frame structure has been installed. With the handy service void within the panel, first fix trades can commence as soon as the roof has been weather proofed.
Read more on the benefits of our closed panel timber frame system.
To see how one of our timber frame systems will work for your project, send your plans to info@vision-dsl.com or call us on 0118 971 2181 where we will provide free advice and guidance on how to get the most for your money with our cost-efficient timber solutions.


