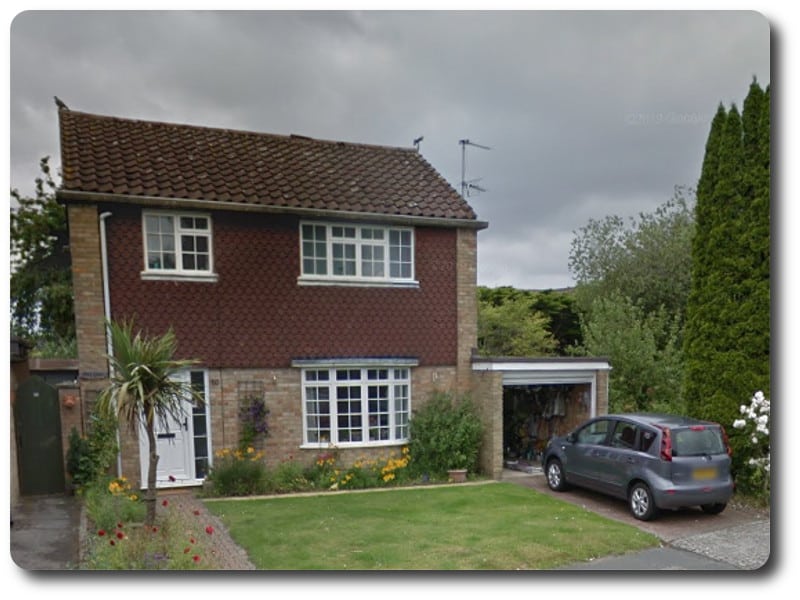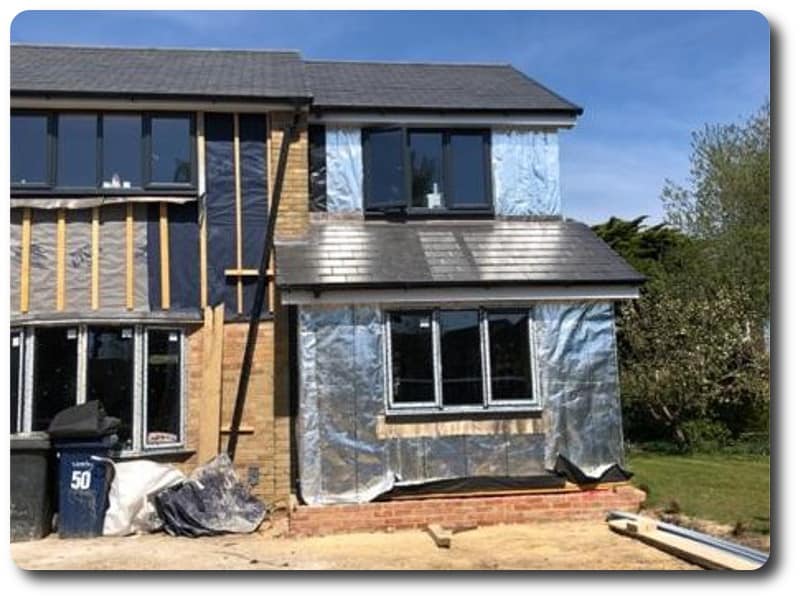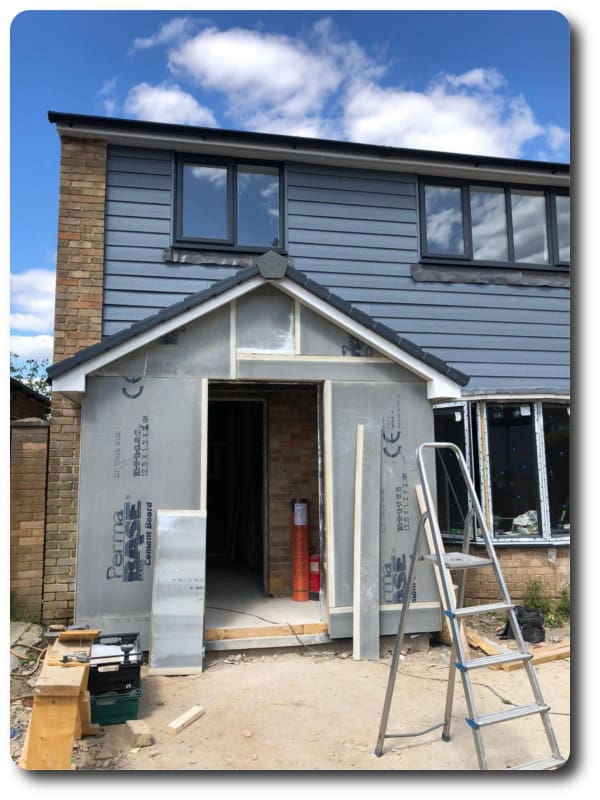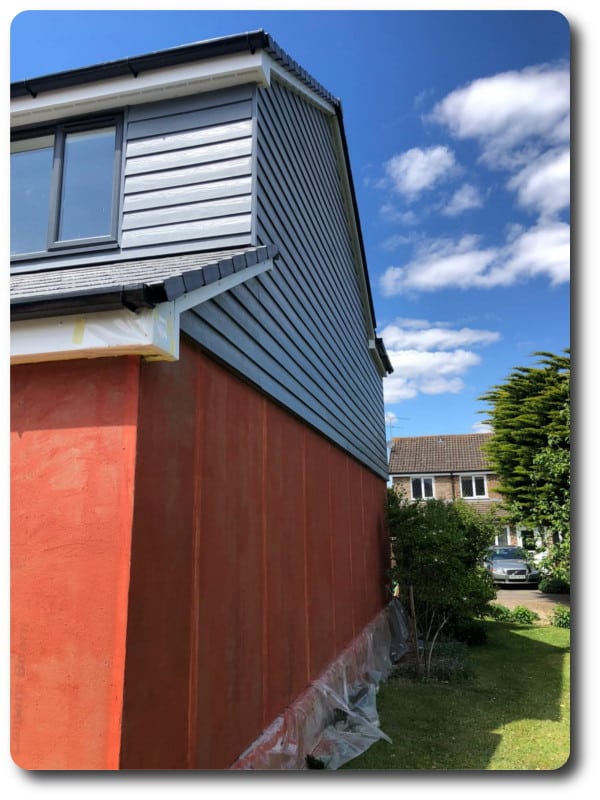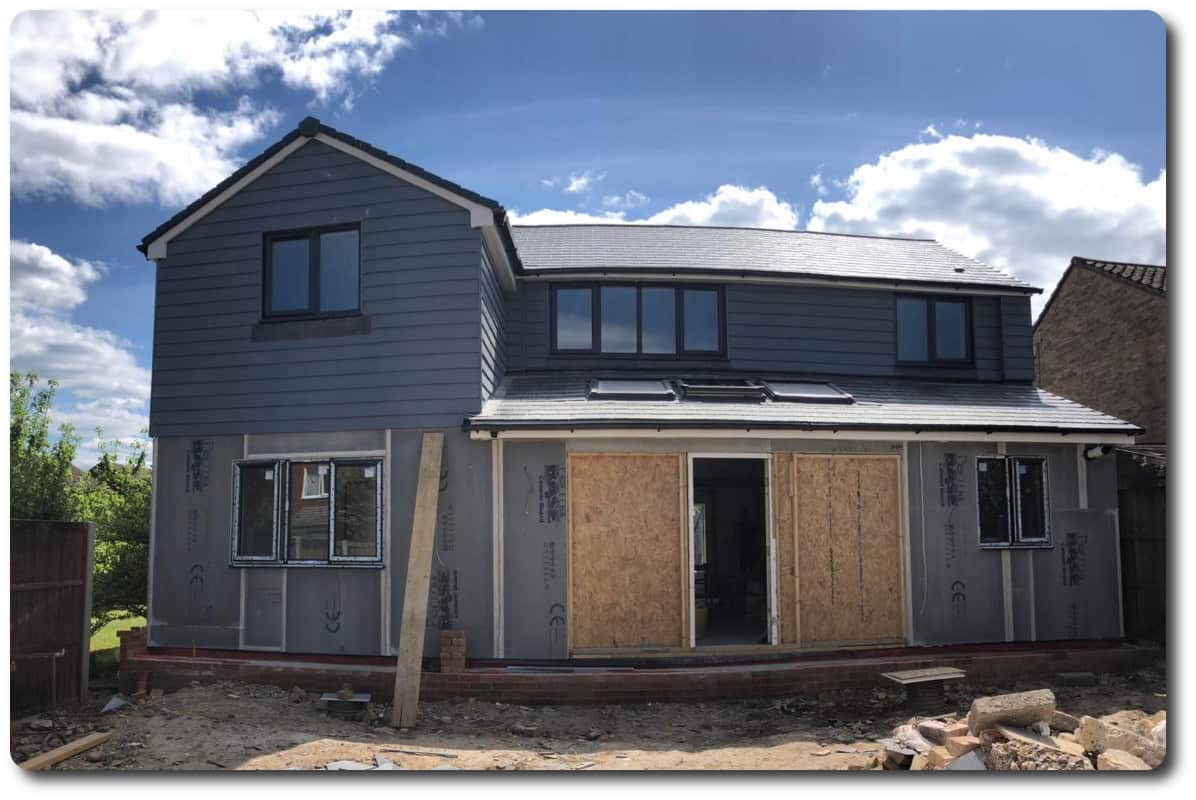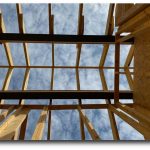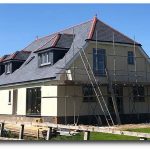Timber Frame Extensions Modernising Home in Farnham
With the addition of a two-storey side extension, single storey rear and new porch to our customers home in Farnham, Surrey the existing house has been given a complete face lift!
The existing tile hanging has been removed and replaced with a modern grey horizontal cladding to both the new and existing property along with new windows to match the new extensions.
Below on the left is a photo of the existing house.
We have helped many of our customers transform their existing homes with not only additional space but a complete overhaul of the external look of their homes, some you wouldn’t recognise!
Here is a selection of some of our past transformations and if you are looking to complete your own, get in touch with us today to discuss the timber frame packages we can offer by calling us on 0118 971 2181 or emailing us at info@vision-dsl.com.
Below are some before and after photographs of homes that have been transformed by our timber frame extensions. Click on the images to see blog articles about each project.


