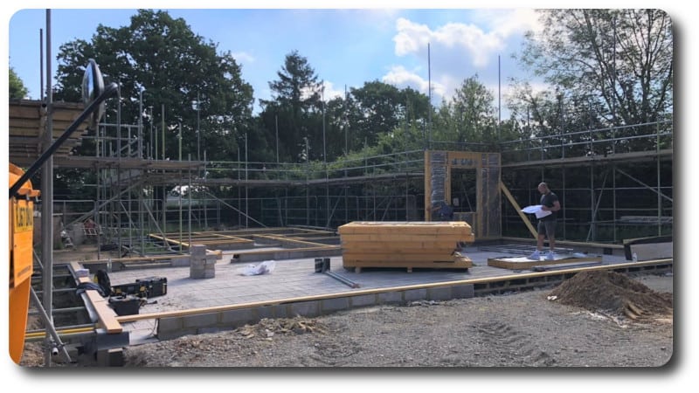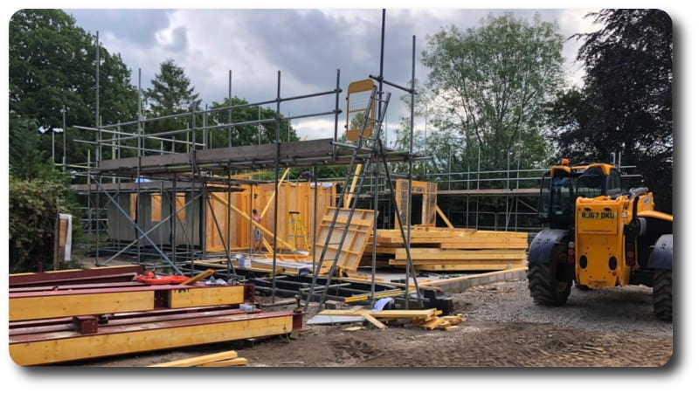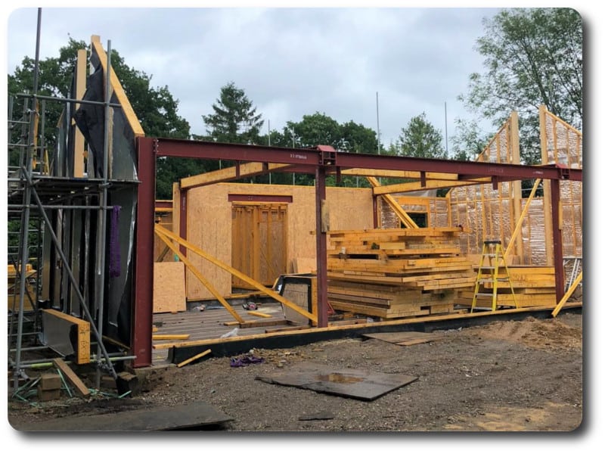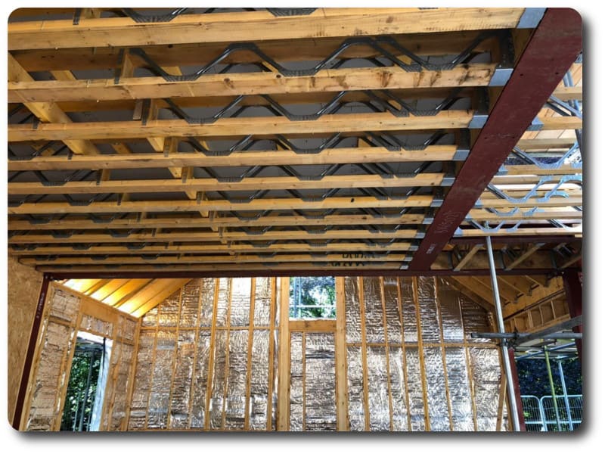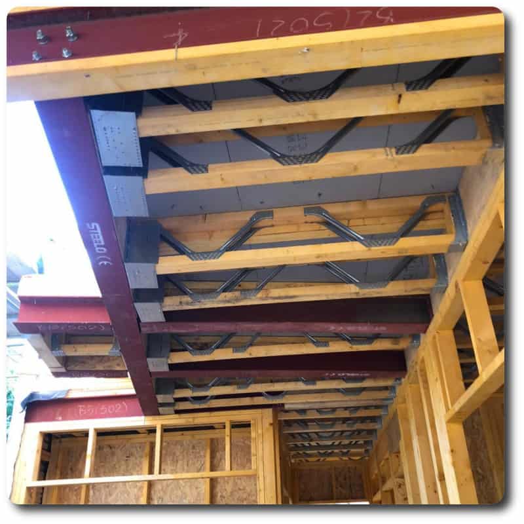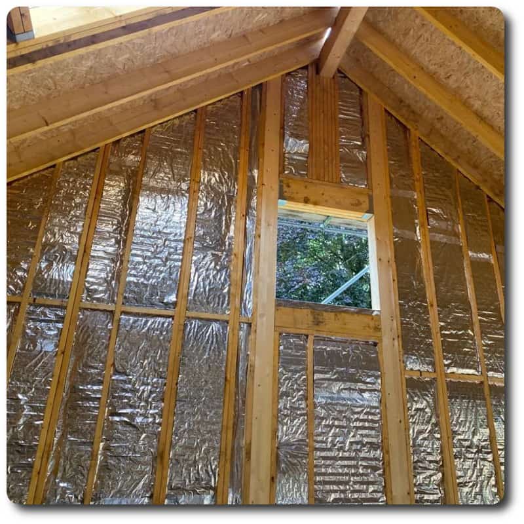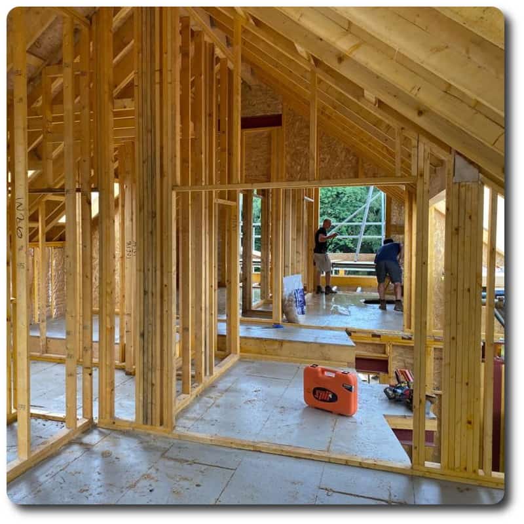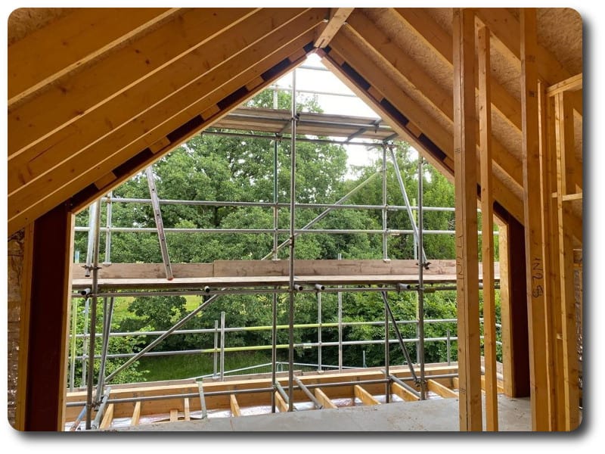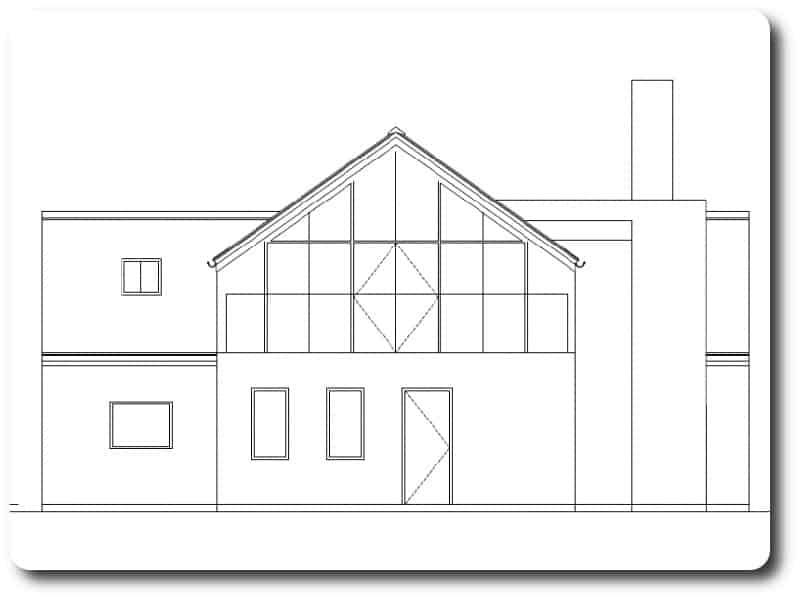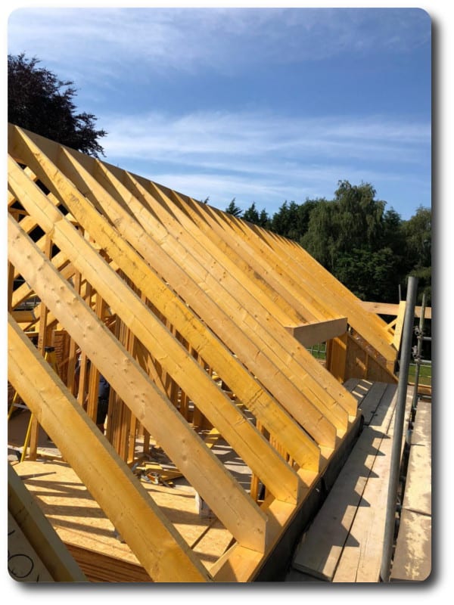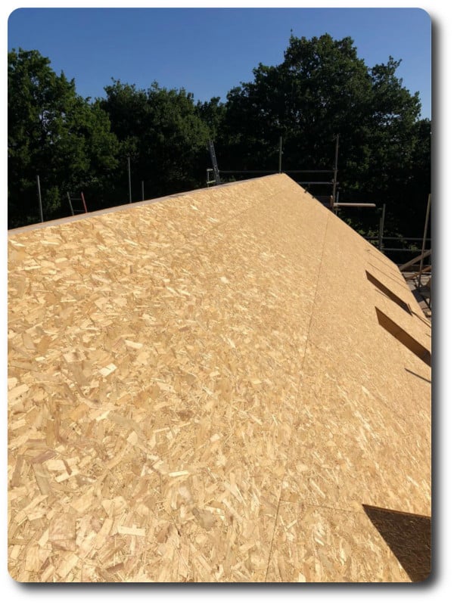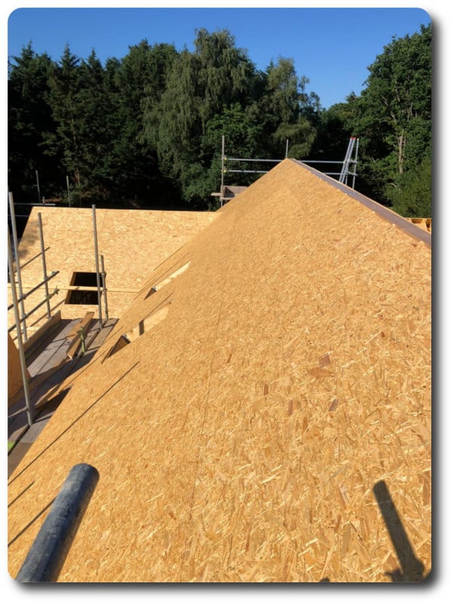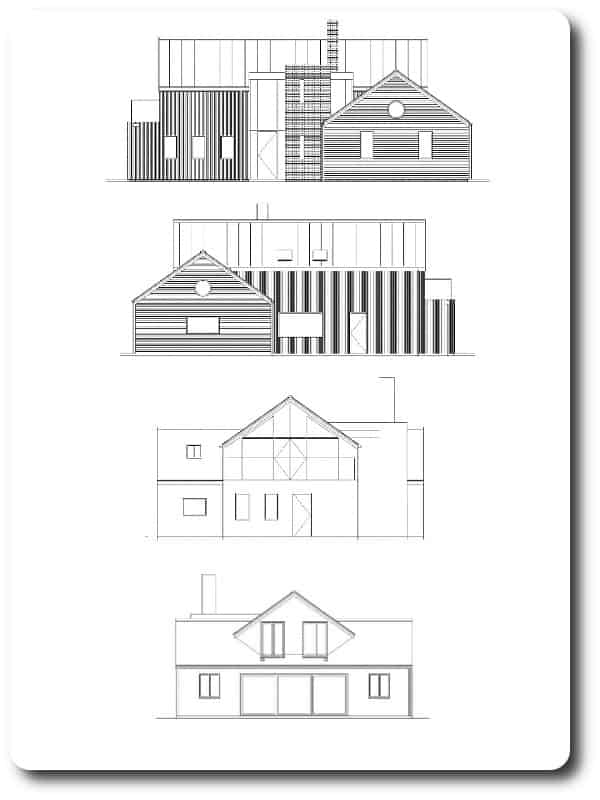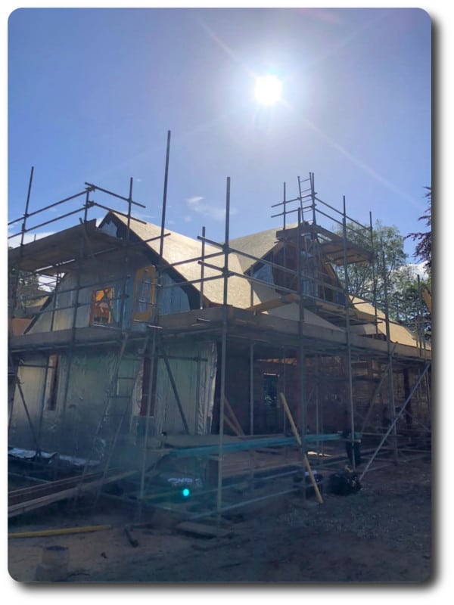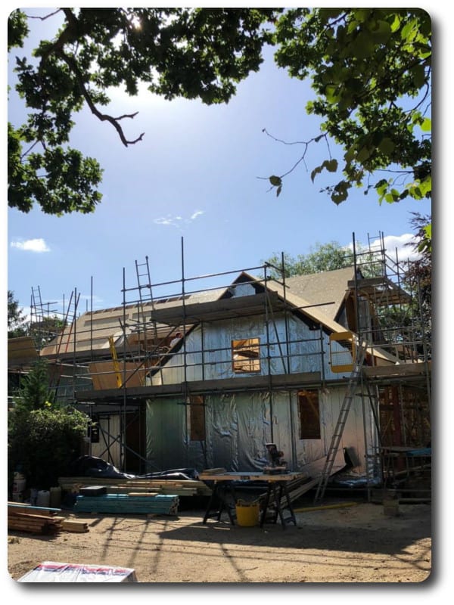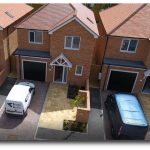New Build Timber Frame Home in Guildford, Surrey
In July 2019 we were instructed by the construction company Finch Lockerbie to manufacture and install the timber frame structure for their Client in Guildford, Surrey.
Later that year we commenced the manufacture process of the timber frame modular panels ready for loading onto a Hiab lorry which has a truck mounted crane for off-loading when on site for ease and reduction of plant on site.
Unfortunately, the COVID-19 lockdown earlier in 2020 delayed the preparation of the foundations thus impacting the commencement of the erection. However, the delivery of the timber frame went ahead at the beginning of June 2020 and, within three and a half weeks, the timber frame was installed.
Once the ground floor panels are installed, the joists creating the new first floor were fitted as well as the Egger flooring also creating a working platform for the erectors to install the first floor panels.
Underside of the metal web joists with an internal view of the Actis insulation fitted within the external walls. These walls are to now be fitted with a super quilt multi layer and battened ready for plaster boarding when the roof is weathered in.
With the main structure now in place, the construction company can continue with the finishing works which also include a ground to roof height glazed entrance which we know is going to look spectacular.
Below are snips from the drawings showing the finished design of the home as well as photos of the timber frame elevations fully installed.
As the build progresses, we will update our website as well as social media pages with more photos and details on the finishes used here.
If you are looking to build your own home or have instructed a construction company to manage the entire build for you, or you as the construction company are looking for a timber frame supplier, please send your drawings to us here at info@vision-dsl.com or call us on 0118 971 2181 to discuss your requirements.


