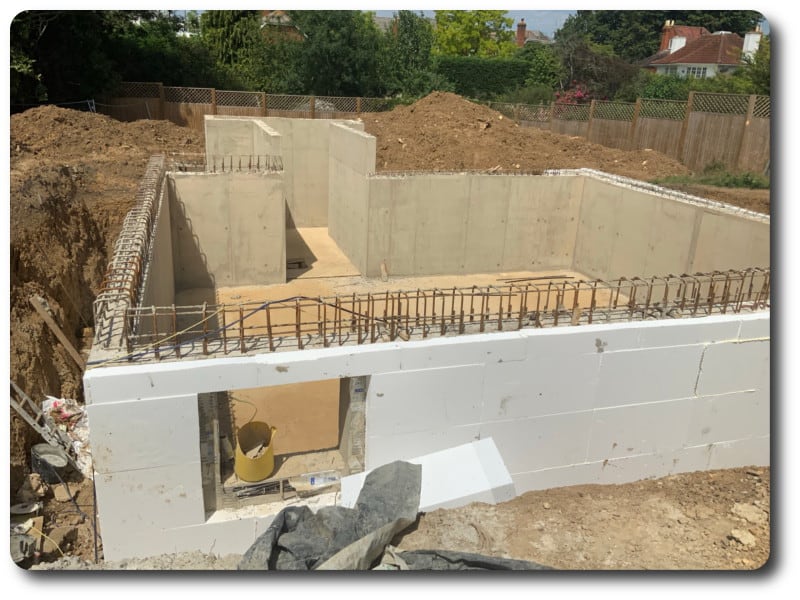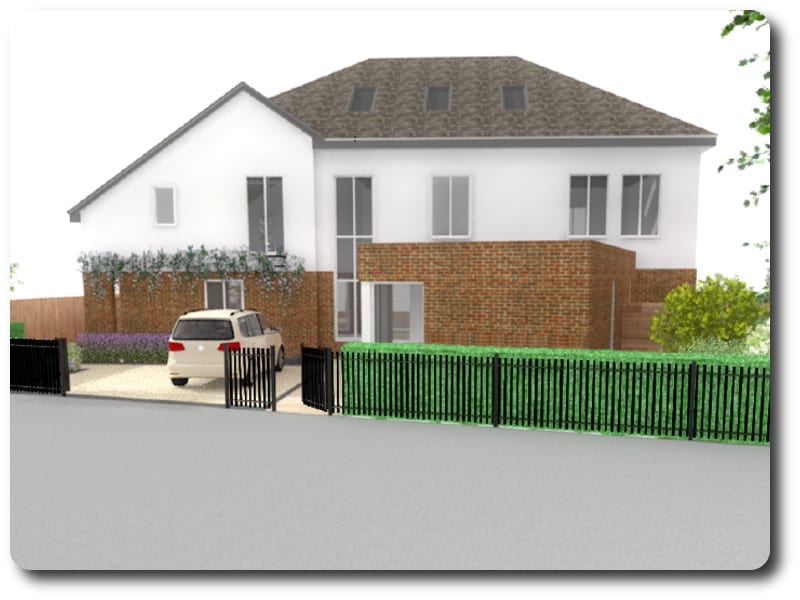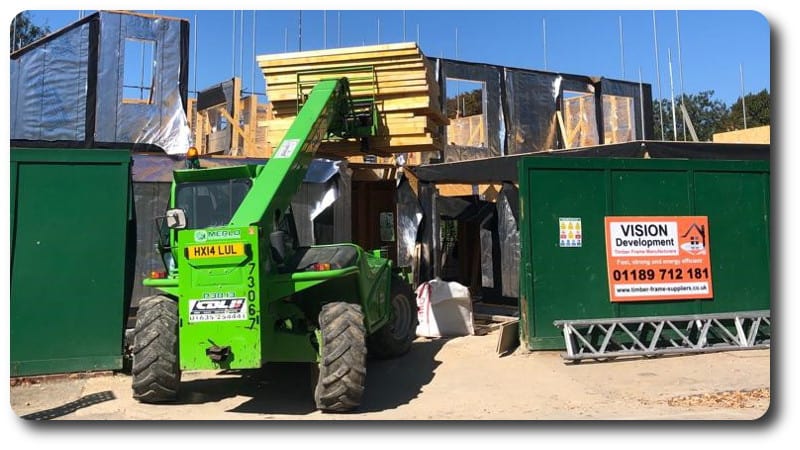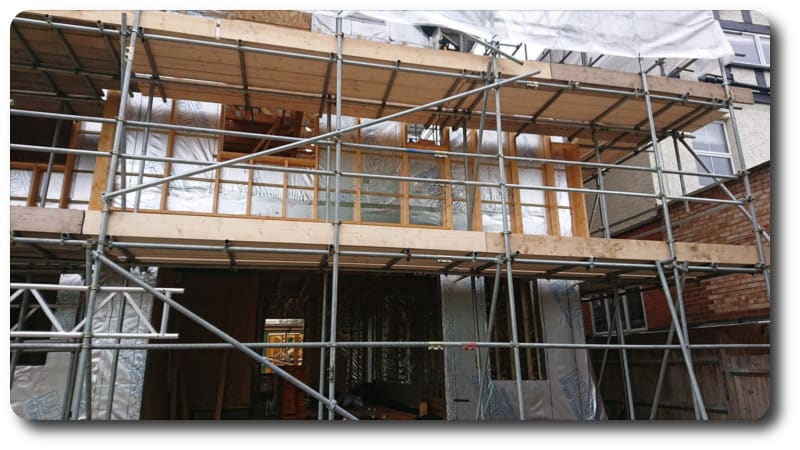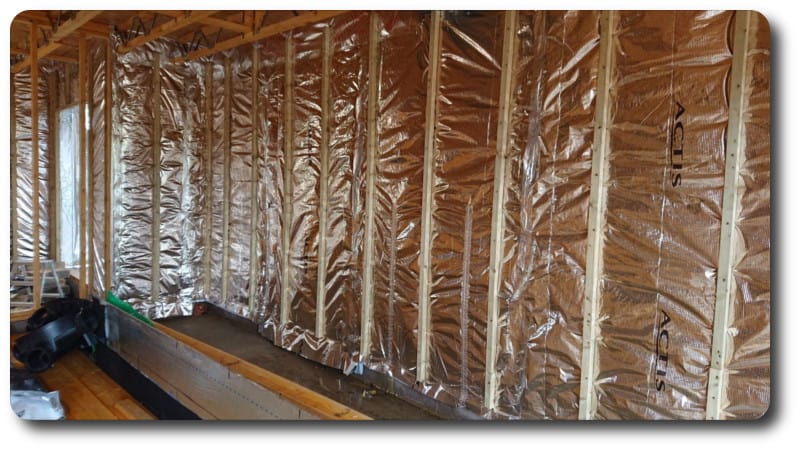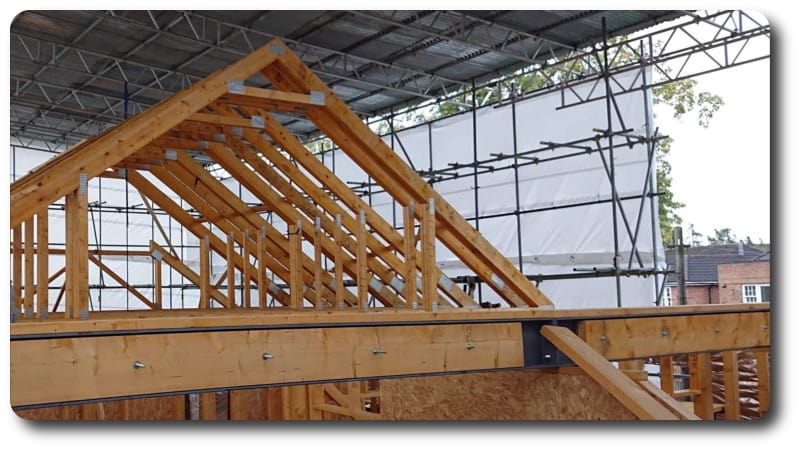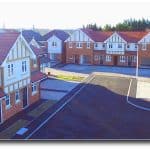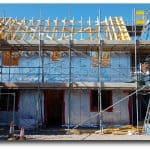Large Timber Frame Family Home Replacing Existing Dwelling in Windsor
Like many of the larger new build home projects we undertake, the Client began their new build process with Vision 2 years ago in late 2017, when initial designs were sent to us to price for the timber frame, but ensuing battles with planners, as is the story with many replacement dwellings, meant for a time delay on the project.
Finally in early 2019 the Client advised that they were ready to commence and the building contractors we recommended to the Client, began works in April, demolishing the existing property and starting on the groundworks which were designed to accommodate a large basement underneath the new timber frame super-structure.
Here you can see the basement which was supplied to the Client by https://mtdformwork.co.uk/.
With the basement installed and the follow on groundworks complete ready for the timber frame panels, which included the suspended concrete floor which will create the ground floor level. The timber frame panels could begin to be delivered and installed.
Below are some photos from site of the timber frame installation process.
The external wall timber frame panels have been insulated using 105mm Hybris Insulation with H Control Hybrid battened to the internal face of the external wall panels which will then receive the plasterboard.
As the build progresses we will post further updates on our website and social media pages which you can follow on our website, Facebook or Twitter.
If you have your own project you would like to discuss with us, please get in touch with us on 0118 971 2181 or email your drawings through to us at info@vision-dsl.com.
We not only provide the timber frames for new builds, but also extensions and commercial properties. Vision primarily work in and around the Berkshire, Hampshire and Oxfordshire areas, but we can also travel outside of these areas if required.
Below are some previous timber frame projects we have completed which you can read the details of below following these links.


