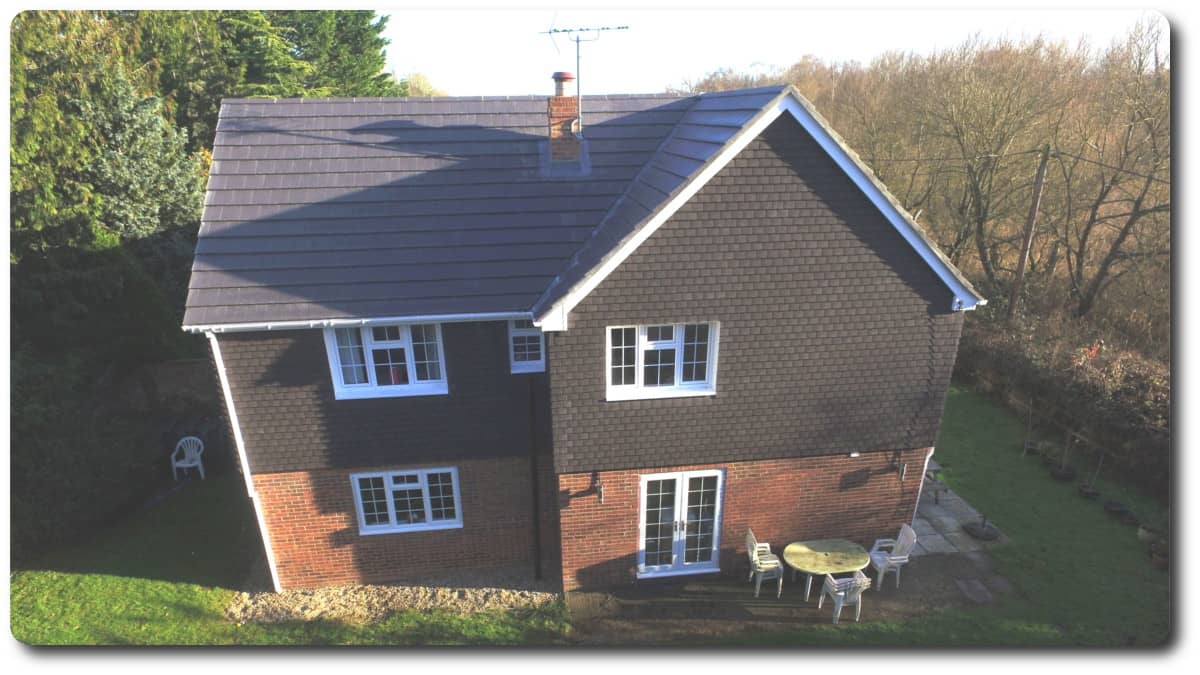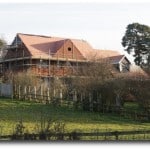
Our Clients wanted to add another floor to their existing bungalow to provide additional living space to their family home. The Clients decided upon timber frame for the extension and the manufacture began once contracts had been agreed.
Here is an aerial video of the finished home with footage we obtained using a drone.
If you would like to find out how Vision Development can help you get more space with a timber frame extension then call us on 0118 971 2181, send us an email or use our contact form. For more information see Timber Frame Extensions or see our articles on extension projects.

















