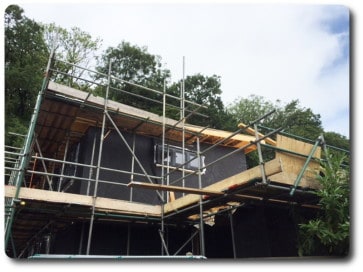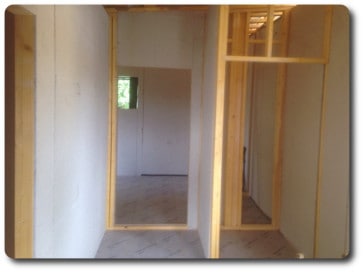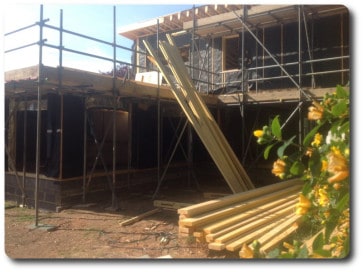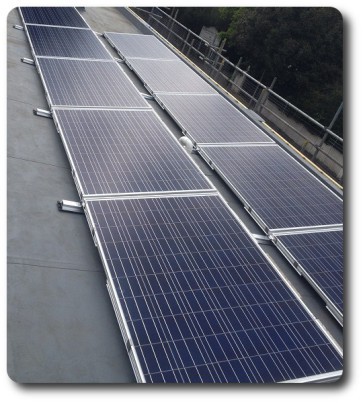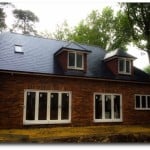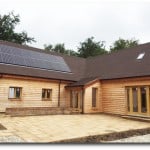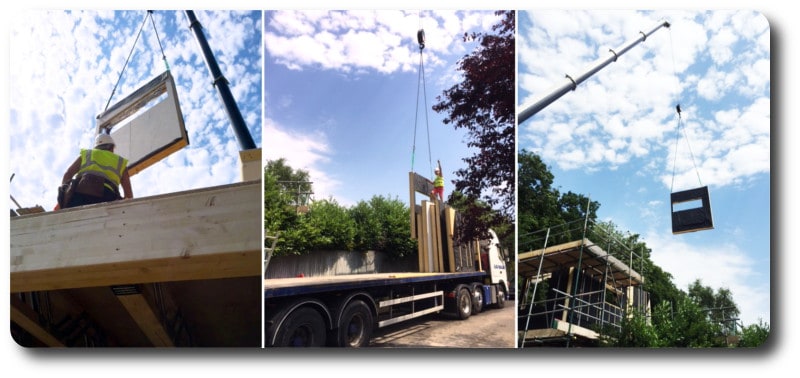 Vision Development Berkshire Ltd have long produced beautiful homes using the following two systems…
Vision Development Berkshire Ltd have long produced beautiful homes using the following two systems…
We are now delighted to be building another home using the Closed Panel System which is being constructed in a quiet village in Oxfordshire where we have now assembled the structure using a huge 35 tonne crane. The whole assembly took as little as 5 days to erect and is a total of 1775 square feet in area.
Even at this still very early stage, the building already benefits from the following…
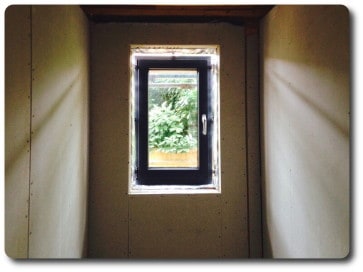
Roof assembled and weathered in (to prevent the outside elements entering the construction).
The internal walls ready for either dry lining or plastering before decorating commences.
Services, e.g. carpenters, electricians and plumbers now able to commence their 1st Fix
The property has been constructed so it is highly energy efficient. In addition to the thermal efficiency of the closed panel timber frame there are a number of other energy saving features…
The property will have Solar Panels installed on the roof which will provide the home with electricity and with the excess power that is produced, this will be used to assist in heating the hot water ensuring that the home is obtaining the maximum energy the solar panels can generate. Solar Panels not only reduce electricity bills, but also reduce your carbon footprint as it is green renewable energy and not omitting harmful carbon dioxide or other pollutants.
MVHR System (Mechanical Ventilation Heat Recovery) will be installed in the coming weeks which will not only increase the homes energy efficiency, but also provide the following benefits…
- Continuous supply of fresh air into the property which improves the air quality indoors
- No build-up of air pollution in the home, e.g. from carpets and furniture
- Humidity within the home will be controlled which keeps mould, fungus and dust mites under control
- Kitchen smells and steam are quickly removed
- Airborne allergies are reduced which is good news for asthma, allergy and hay fever sufferers.
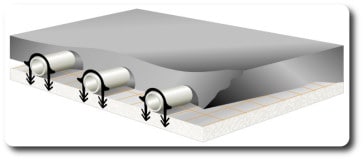
For our blog articles and other information about the Closed Panel Timber Frame System along with the services we can provide, please click the link Closed Panel Timber Frames.
If you would like to find out how Vision Development can utilise the Closed Panel Timber Frame System to rapidly and cost effectively construct energy efficient buildings then please contact us by phone on 0118 971 2181, by Email Vision Development or by using our contact form.


