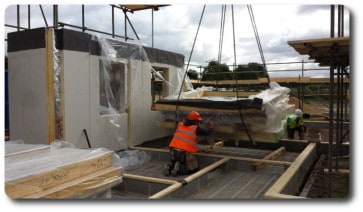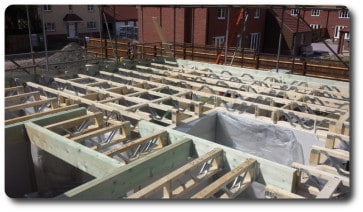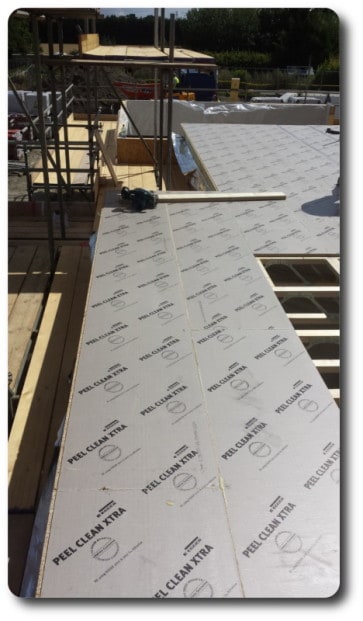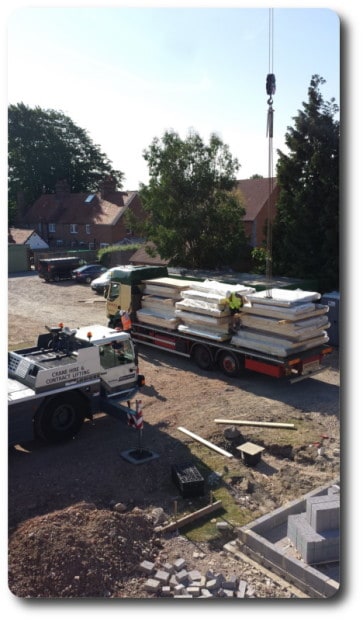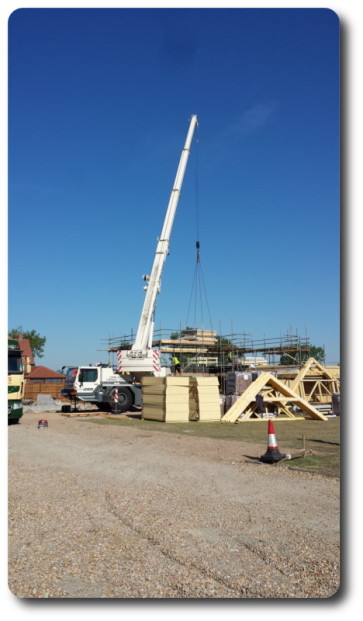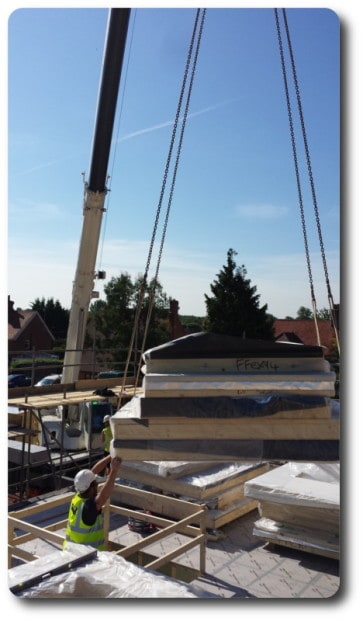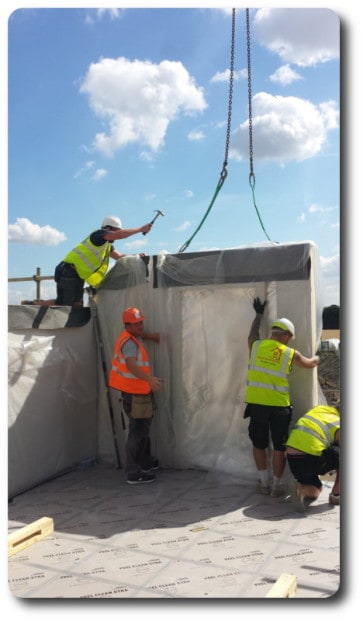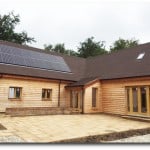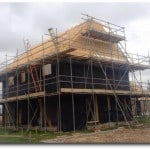Vision Development were contracted, by a local developer, to manufacture and erect 3 modern closed panel houses in the Oxfordshire Countryside. The first plot has already commenced and within 7 days, the ground floor and first floor panels have been assembled. These are some photos of how the build is progressing and we will issue more as the homes develop.
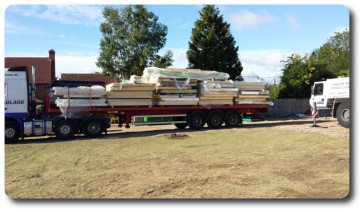
The picture above shows the ground floor panels loaded onto the trailer and protected with a plastic membrane for the journey to site.
The picture on the right shows the crane being used to position the panels where the erectors required following which the panels’ protective plastic can be removed and they can be fixed in place.
The picture below shows more ground floor panels lifted into the site ready for assembling.
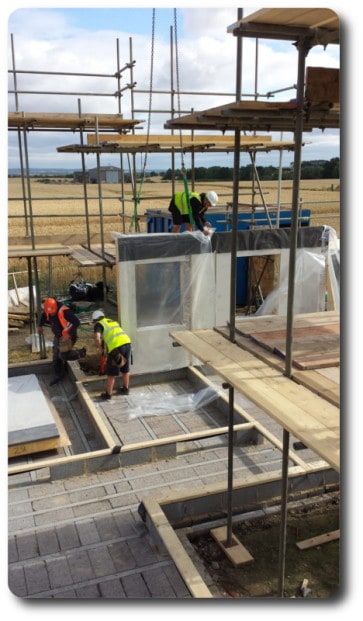
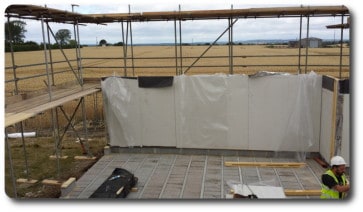
The picture above shows the ground floor panels starting to take shape and you can also see the picturesque background for which these new homes will enjoy.
The picture below shows floor joists in place ready for the peel clean flooring to be laid. This also means that the first floor panels can now be assembled.
The picture on the right shows the Peel Clean Xtra film we use to protect the flooring against the rigours of site traffic.
The picture on the left shows the first floor panels being delivered and again the crane being used to lift these into place. The picture on the right shows a clearer view of how the crane is used and you will also see the roof trusses waiting to be assembled once the first floor panels are in place.


