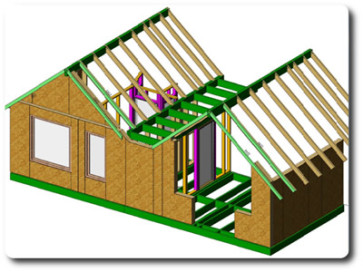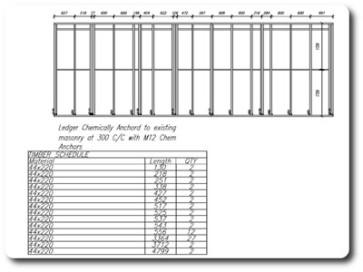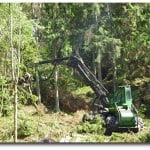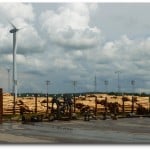When you order a custom timber frame extension, house or other building we will design, build and erect a beautiful solution that is cost effective and energy efficient. This is a brief overview of what we do. There are three main stages…
- Design & Engineering
- Manufacture
- Erection
Timber Frame Design & Engineering
We take your architects drawings or proposal and produce a timber frame design based upon these. This will be completed by our designer on a specialist CAD (computer aided design) system. The design will be sent to you for your review and approval.
Following this a qualified engineer will produce engineering drawings and specifications for the timber frame panels and elements (such as roof and floor).
Timber Frame Manufacture
Wherever appropriate our skilled craftsmen will manufacture the timber frame panels, roof and floors on one of the two production lines in our Reading factory. Occasionally we will subcontract the manufacture of some components to one of our trusted partners.
Timber Frame Erection
We will deliver the timber frames and other elements to your site. The timber frame building will be erected either by Vision Development or by your own builder as you have specified. All the groundworks will need to have been completed before erection but we can also manage this for you if required.
After fixing the sole plates to the DPC (Damp Proof Course) we then erect the ground floor timber frame panels. After putting in the first floor joists and flooring panels we will then erect the second floor timber frame panels and put on the roof trusses and beams.
Your new building is now ready for internal fixings and external cladding.
Please contact Vision Development by email, by calling 0118 971 2181 or through our Contact Form to find out how we can rapidly deliver a cost effective and energy efficient solution to your building needs.










