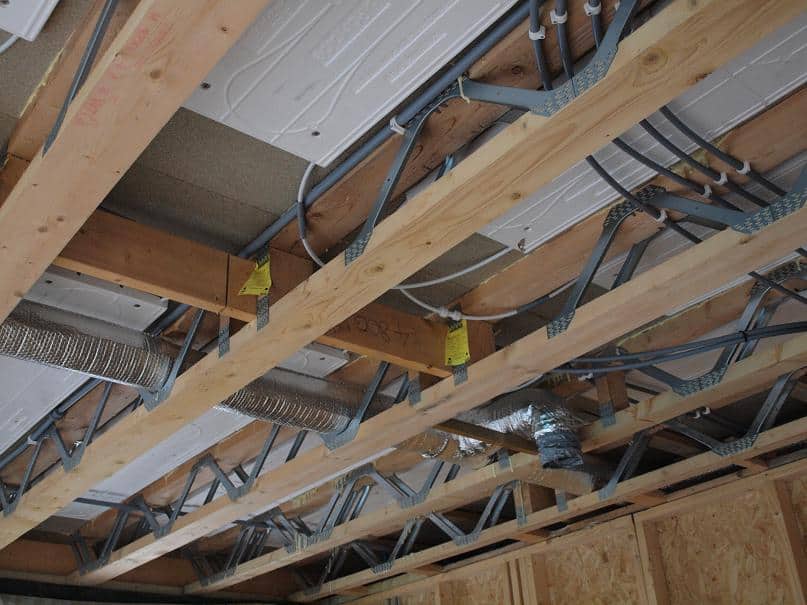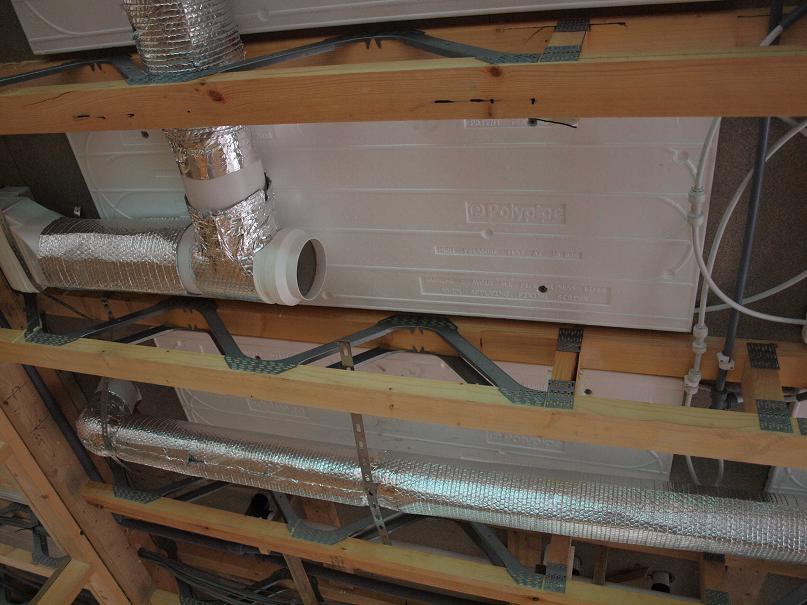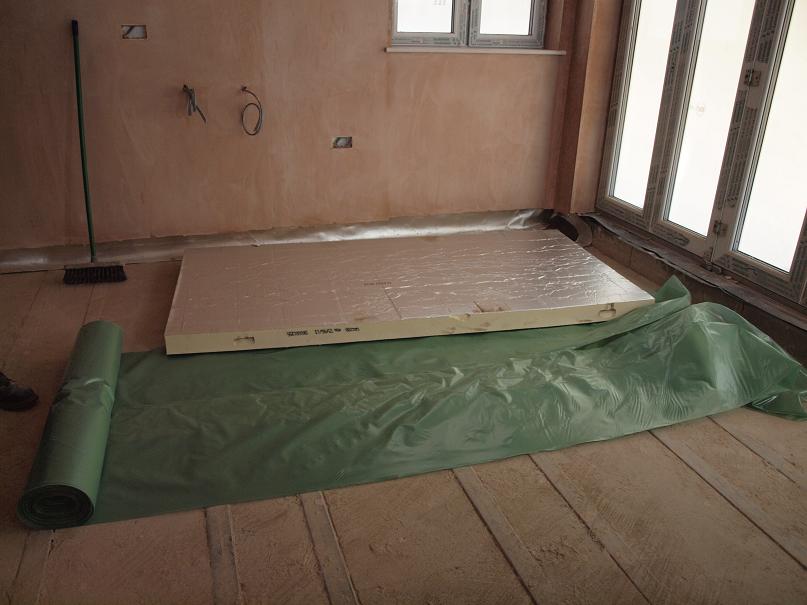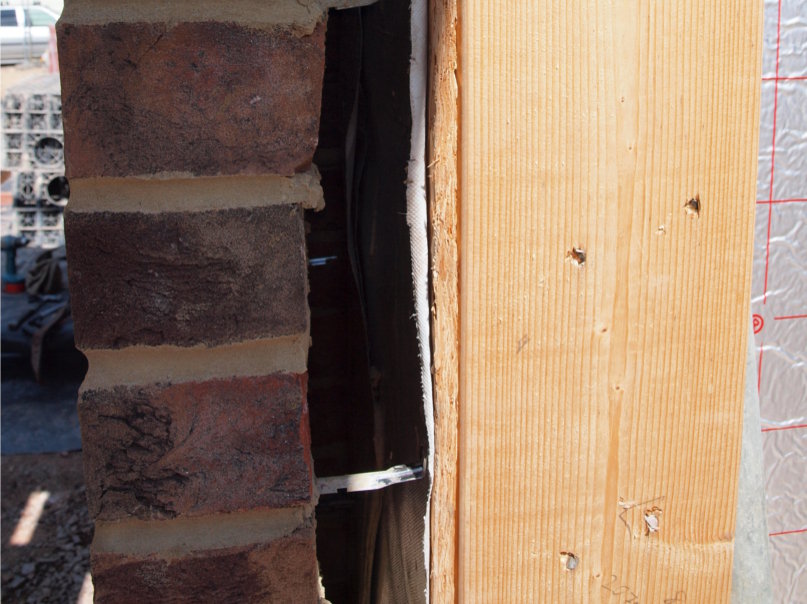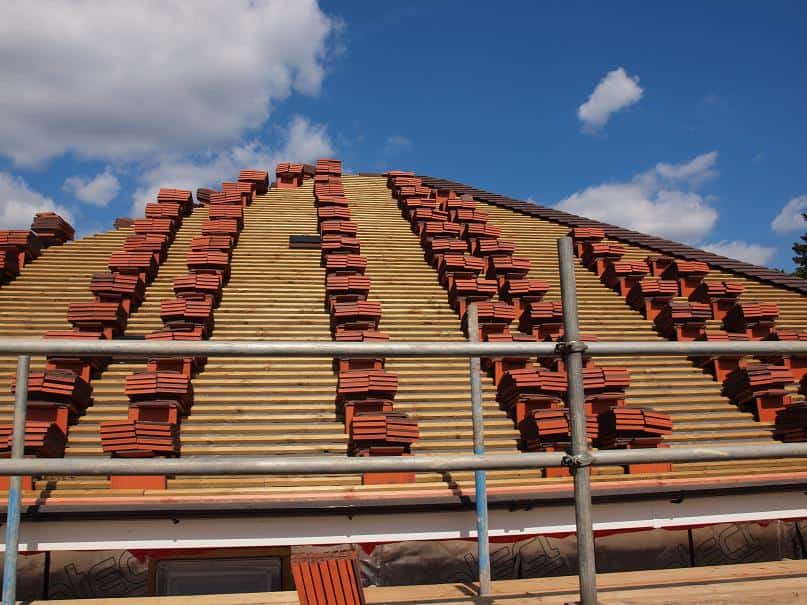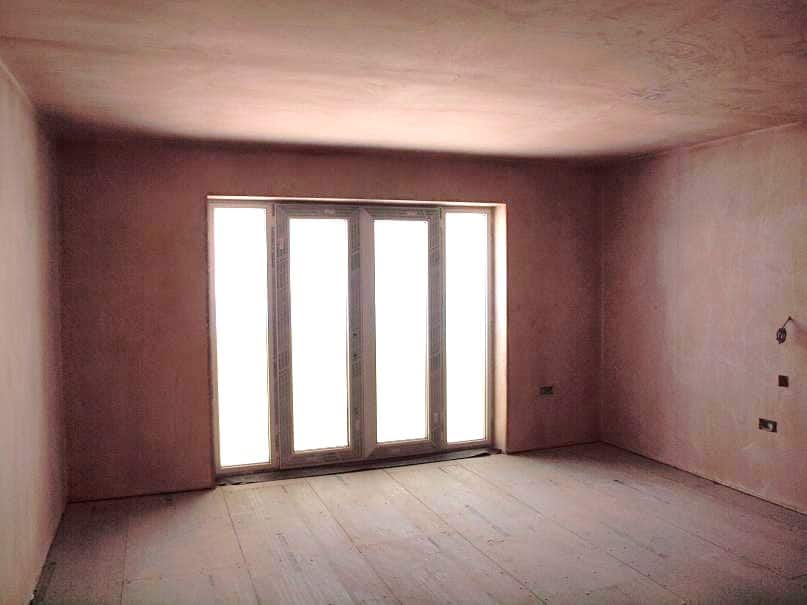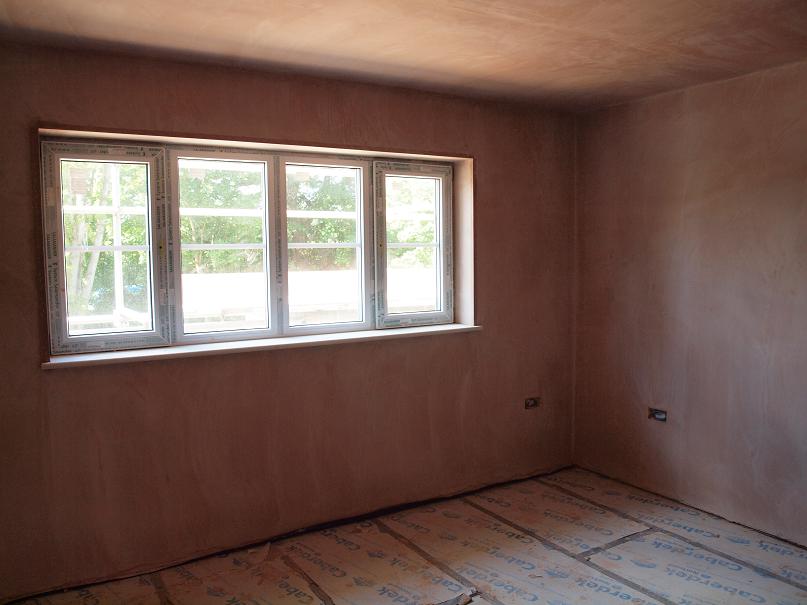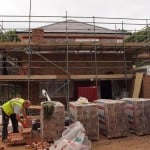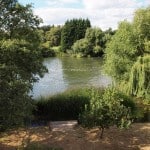The work continues with much being done inside both houses including plastering, heating and ventilation work. Of particular note are the energy saving solutions that are being installed which, coupled with the low u values of the timber frame system, mean that the houses will be very energy efficient.
These pictures show some of the energy efficient heating and ventilation systems in the houses. There are underfloor electrical heating panels for the upstairs rooms. There is also a mechanical ventilation and heat recovery (MVHR) system. This extracts air and moisture from the kitchen and bathrooms (meaning that there is no need for extractor fans and trickle vents) and takes it up to a heat exchanger in the loft via the ducting shown. The heat exchanger takes heat from the extracted air and uses it to warm up fresh air which is drawn in and ducted to the other rooms. The system is driven by a small pump.
The picture on the left shows the insultaing material which is placed, over moistureproof sheeting, on top of the block and beam floor. The picture on the right shows a cross section of a timber frame panel and an outer brick wall.
The picture on the left shows tiles ready to be placed on the roof of the second house. The picture on the right shows the gutters and drainpipe at the corner of the first house.


