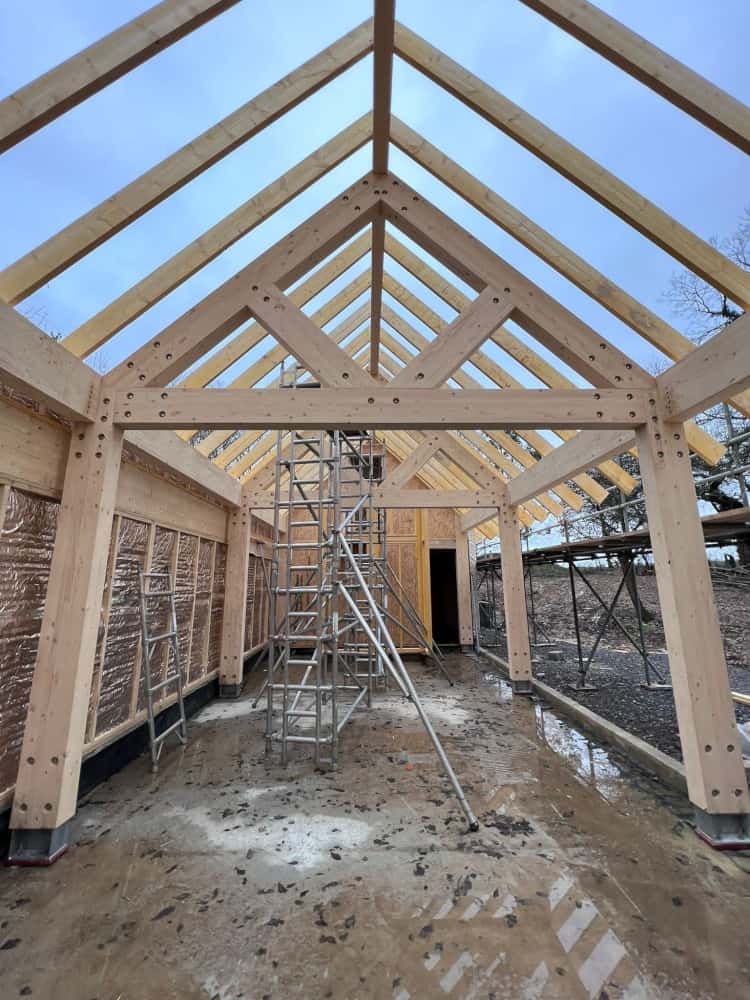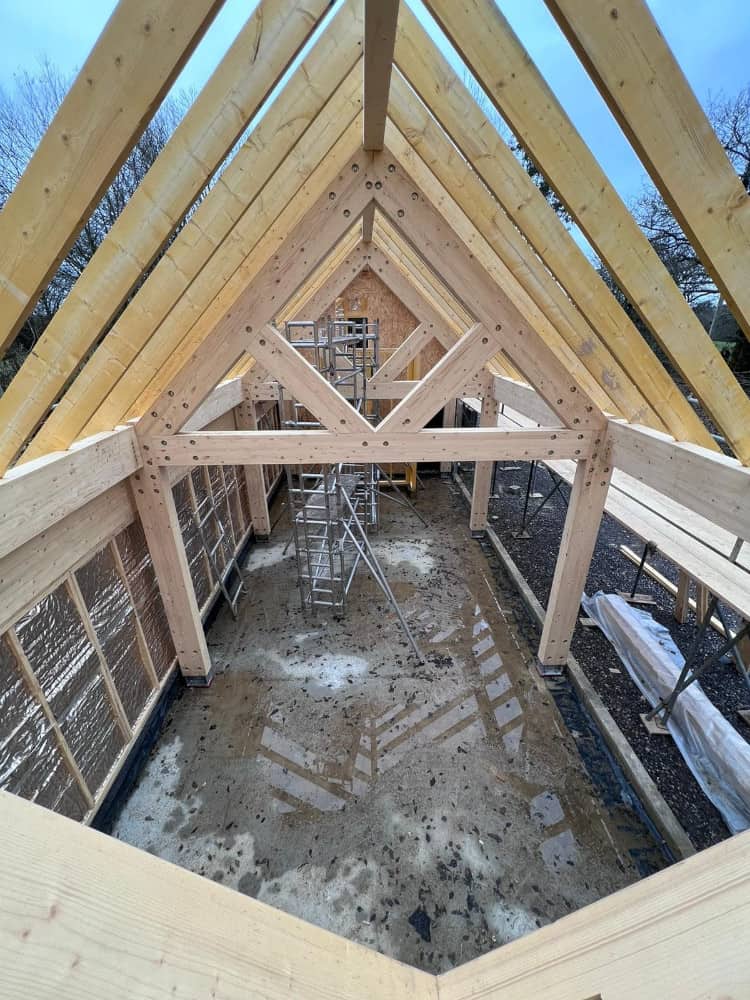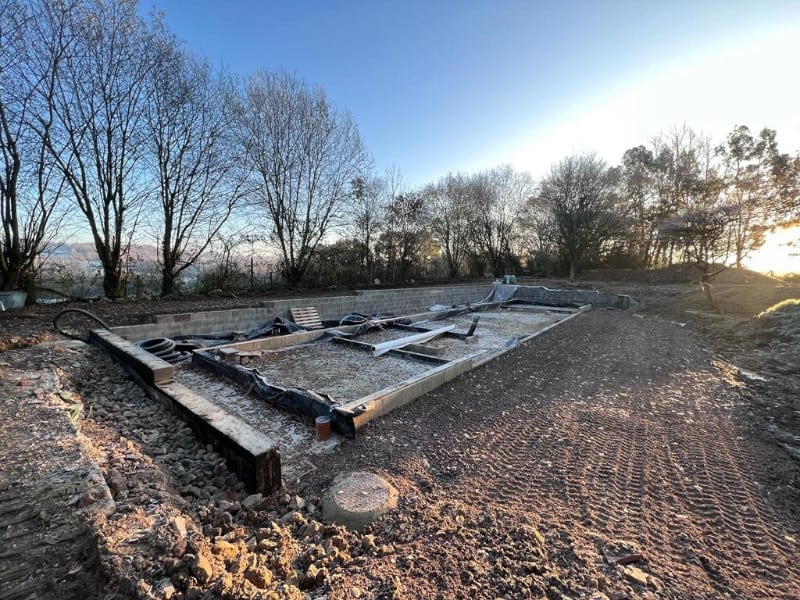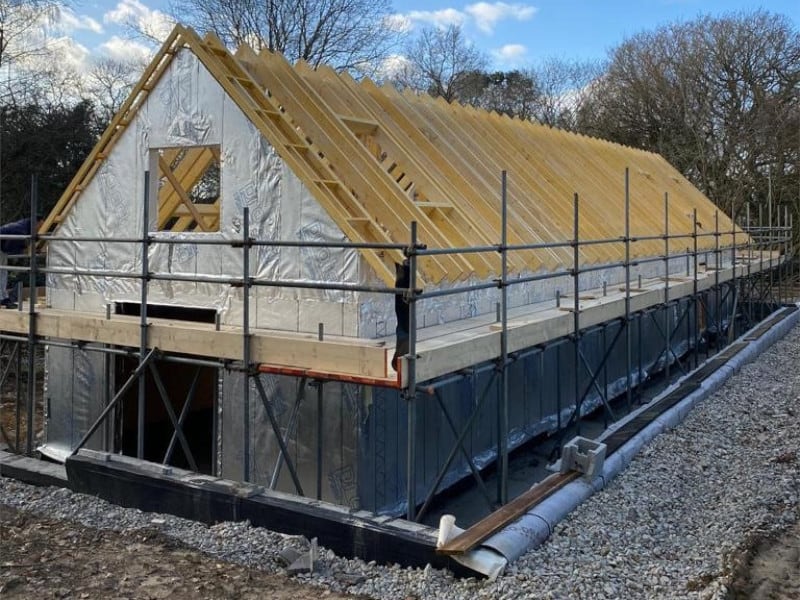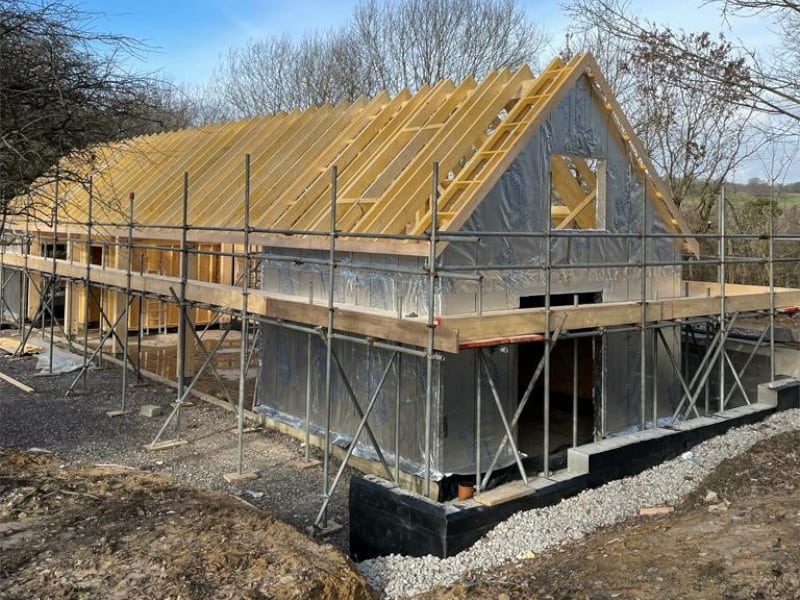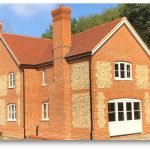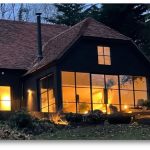Prefabricated New Build Timber Frame in Rural East Sussex
Self-builders in East Sussex chose Vision’s open panel pre-insulated timber frame system for their new build home in the pretty countryside village of Hartfield. With external timber frame walls insulated with 105mm Actis within the panel design and a cladded external façade, the new walls achieve a u. value of 0.16, far lower than the building regulations requirement of 0.26.
Regulations have changed particularly with Approved Document Part L in relation to fuel & power which means new dwellings are to be far more energy efficient than previous regulatory requirements.
The design for the new build home (which was created by the customer who is an architect) includes a double height open plan area over the living space which would be created using glulam feature trusses which you can see in the photos below.
You can read more blogs on new build timber frame projects we’ve provided here.
Information on the packages we can offer self-builders can be found by clicking the button below.
If you have a self-build project you would like to discuss with us, please call us on 0118 971 2181 or email us your plans to info@vision-dsl.com.
You can also follow us on our social media pages which are updated regularly.


