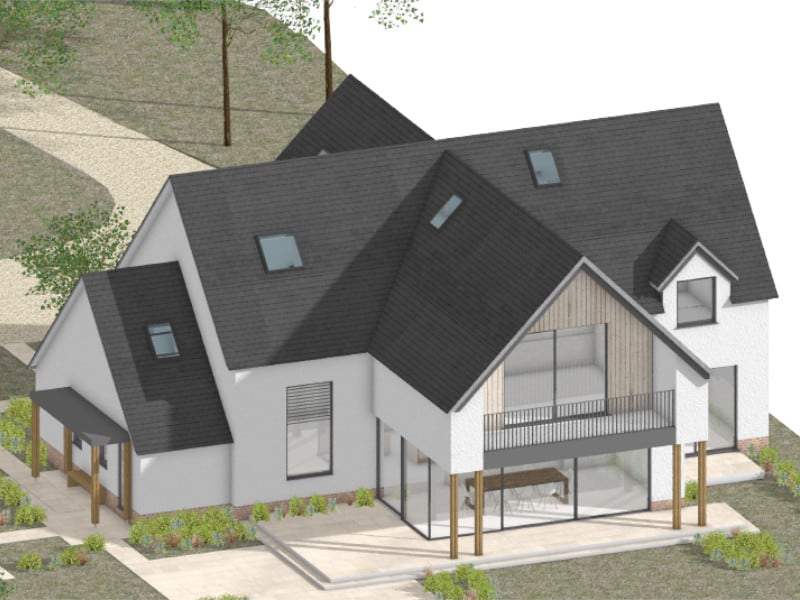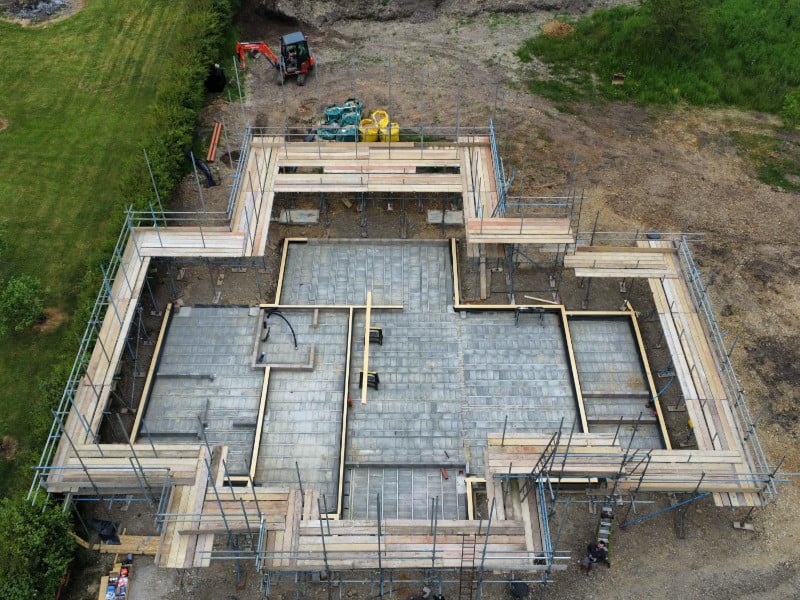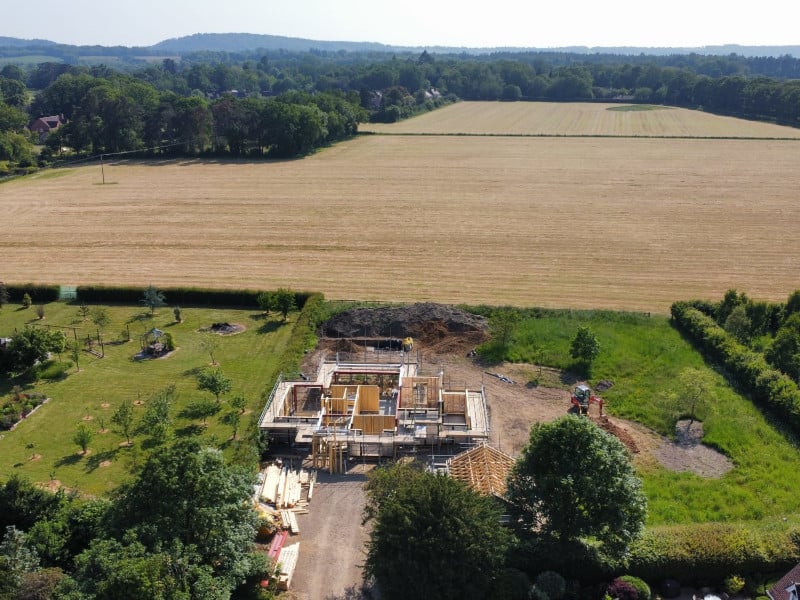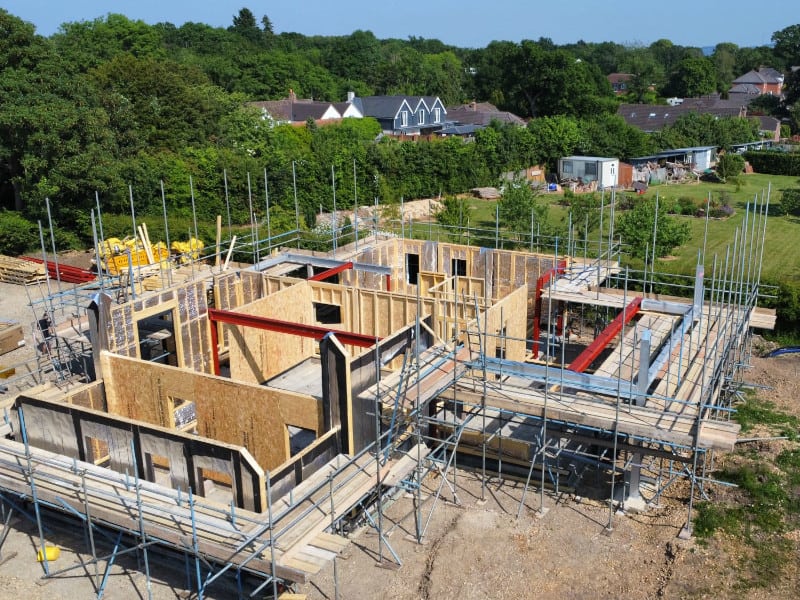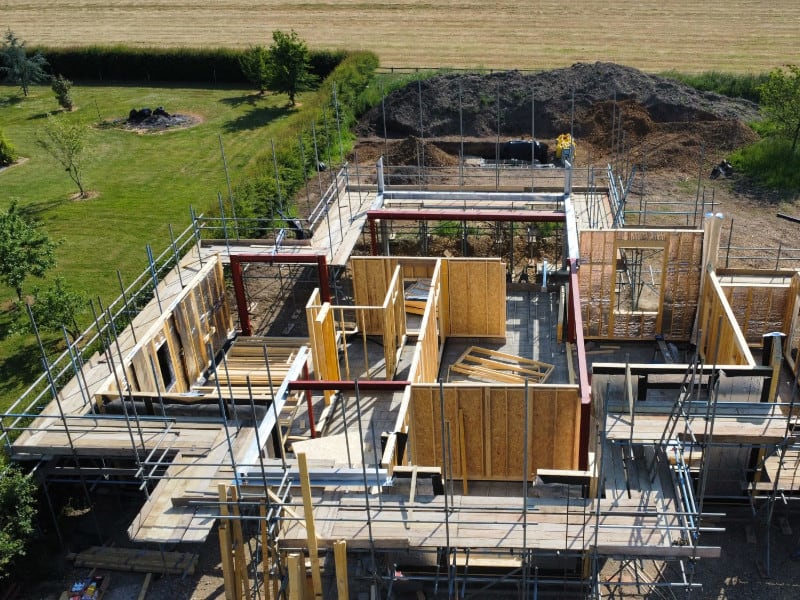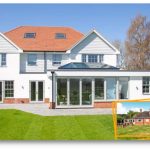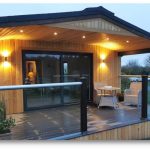New Timber Frame Home – Burghclere, Hampshire
Vision are working with Absolute Architecture and Hurst Development Solutions to supply and install the new timber frame structure for clients in Burghclere, Hampshire.
The design of the new home aims to be sustainable, long-lasting and energy efficient with carefully considered materials adopting ‘fabric first’ principles. The highly insulated timber frame structure with excellent air tightness will work alongside an air source heat pump and MVHR system to reduce energy consumption of the new home.
Here’s what’s happened during this new build so far …
Vision work directly from your architects drawings to design and engineer the new timber frame structure for your self build home.
The pre-insulated timber frame panels (made in our factory) are lifted into the plot using a hiab vehicle. Our use of a hiab vehicle over an articulated lorry overcomes any potential access restrictions. The hiab vehicle also has it’s own lifting facility so no additional plant is required on site.
The ground floor timber frame panels are assembled along with any structural steel requirements. All our external panels come pre-insulated as standard along with a reflective breather membrane that offers additional thermal efficiency. You can read more about the insulations we offer here.
With all the ground floor panels in place, the new first floor posi metal web joists will now be installed along with 22mm chipboard flooring. To see more completed timber frame installs Vision have completed, see our video gallery page.
If you are considering a new timber frame construction, and would like to understand how to cost your project, take a look at our how to budget for your timber frame home advice, or you can use our self build house cost calculator to find out more.
Take a look at our recent reviews to see what our clients say about our service. Here is just one example …
Vision helped turn our architect’s design for a three bedroom annex into a reality.
They managed the process from inception to construction, working to a fixed budget. The timber frame construction was erected on the scheduled day, and completed within a week of arriving on site, to budget. The accuracy of the planning meant we could co-ordinate all the trades with the arrival of the timber frame.
Luke was particularly helpful throughout the process. He advised not us only on the timber frame construction process, but also met with our builder and provided additional support with decisions on foundations, insulation and general planning. It is the first time I have completed a building project from the ‘ground up’ and will definitely use Vision for our next project.
Vision have much experience in both working with developers as well as completing our own developments, from one-off self builds to multi-storey flats, so offer a wealth of knowledge and advice on which timber frame system we feel would best suit your project.
Speak to us today to obtain your tailored timber frame quotation for your project. Call us on 0118 9712181 or email us at info@vision-dsl.com.
If you’ve not done so already, why not follow us on our social media pages…
You can read more of the self-build projects we have supplied in our Self Build Blog Articles. For more information on the services we provide to Self Builders see our Self Build page.


