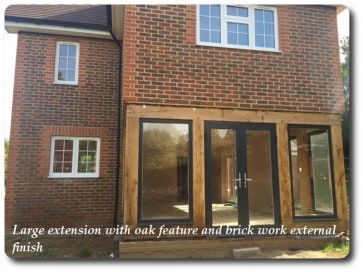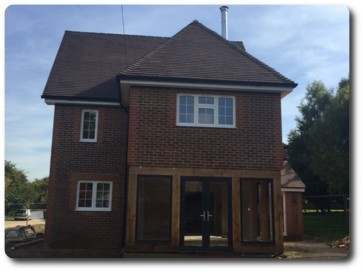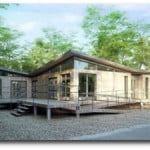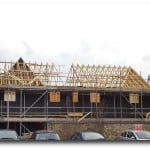Vision Development Ltd have completed the construction of a beautiful new large extension at a family home in West Newbury. We were responsible for the foundations through to the windows, doors, electrics, plumbing and decorating.
From the below sequence of photos you will see where the new extension was connected to the existing building, to the timber frame and steels being fitted and the finished article.
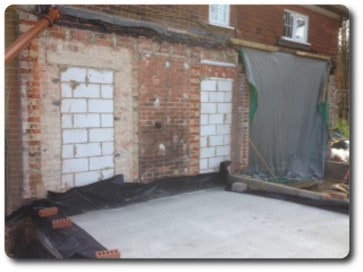
This is where the new extension will meet up against the existing structure.
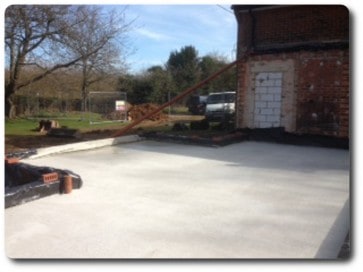
Here you can see the concrete laid and ready for the Timber Frame.
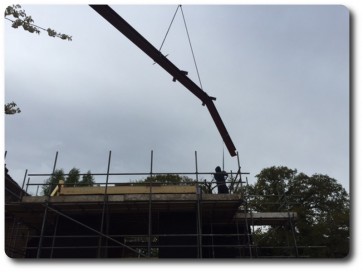
The ground floor panels are then constructed and the joists fitted on top ready for the first floor panels and steel beams. The steel beams were lifted into place by crane.
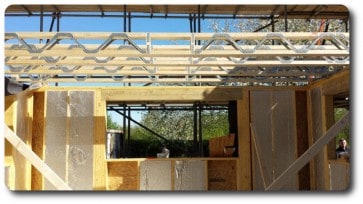
The steel beams provide support for the structure for when an open plan design is required. Where the support is shown, Green Oak face glazed framework will be constructed.
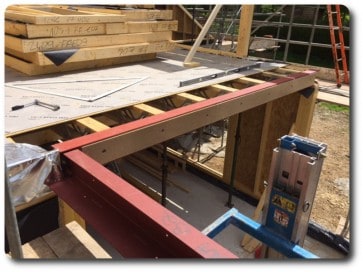
The first floor joists are then fitted to the web of the steel and the first floor panels ready for assembly.
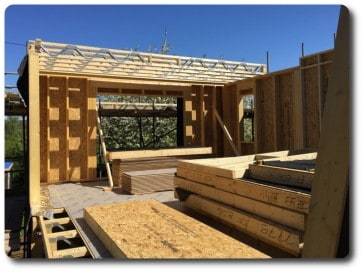
Here you can also see the second floor joists in place for the final storey of panels providing loft space to the extension.
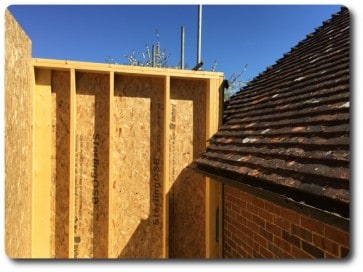
The timber frame panels are then slotted up against the existing brickwork and roof.
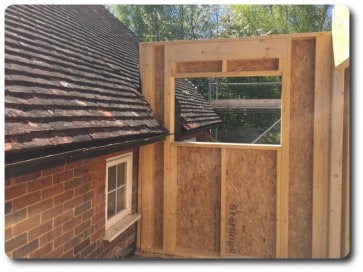
Here you see a panel with opening for window already cut at factory, ready for window to be installed on site.
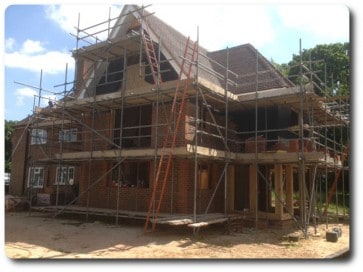
Once all the panels have been erected the roof can then commence along with the external finishes, in this case a matching brickwork to that of the existing house.
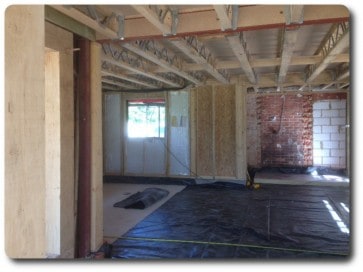
The benefit of using a timber frame is that whilst external finishes and roofing are underway, internal works can commence ensuring the build conforms to the strict project timescales. Here is an internal view of the ground floor which shows the underside of the floor joists along with some of the existing wall and the new timber frame walls.
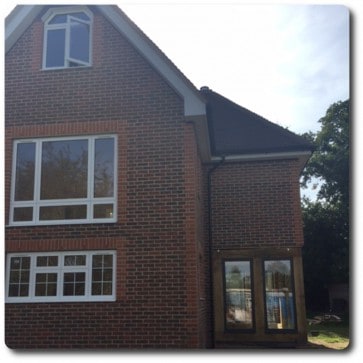
Here you can see the several views of the extension with its Oak feature framework and French doors to give the additional space lots of natural light.
The whole extension benefits from 22 triple glazed windows and aluminium powder coated double glazed doors along with UPVC soffit and fascia, all supplied and fitted by Vision Development.
