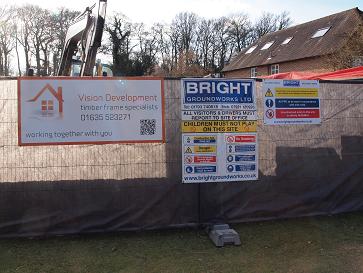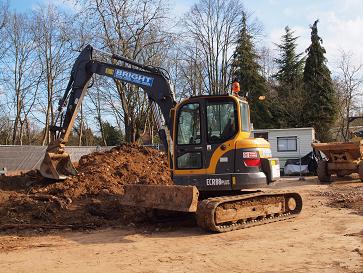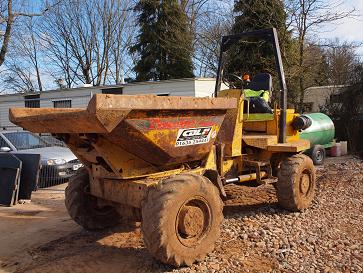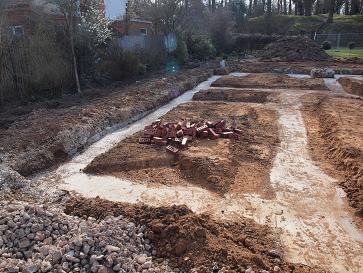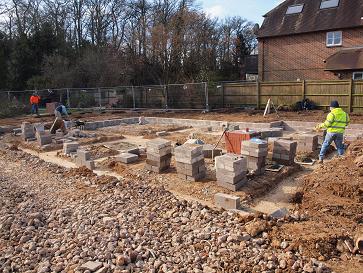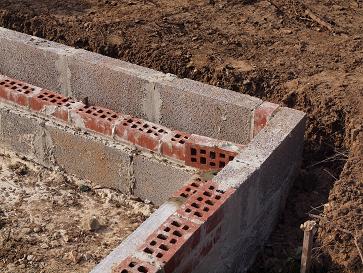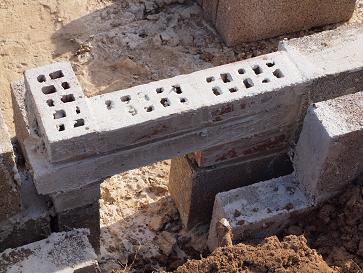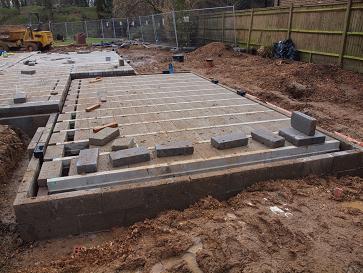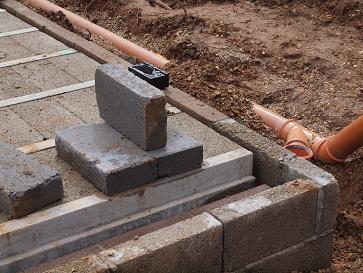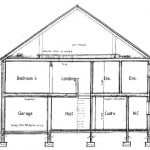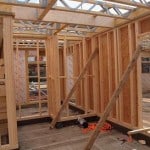Construction work on the self build timber frame houses in Reading, Berkshire has started. The first stage is the groundworks. This groundworks stage prepares for erecting the timber frame panels and covers the following activities…
The levelling of the ground and excavations for the foundations not only requires a lot of digging but also creates a lot of surplus soil which has to be moved.
The foundations are dug as deep trenches which are then filled with concrete. The foundation walls (up to DPC level) are then built upon the concrete.
The foundation walls are built up to DPC level. The inner wall will support the timber frames and the outer wall will be built up as brick. There is a hole for the water and drainage utilities connections.
The floor is constructed with concrete blocks and beams. This gives a very strong floor.
- Site clearance and levelling
- Construction of the foundations
- Construction of brick and block walls up to damp proof course (DPC) level
- Connection of water and drainage utilities
- Construction of the block and beam floor
Here are some pictures and explanations of the various processes and constructs involved.


