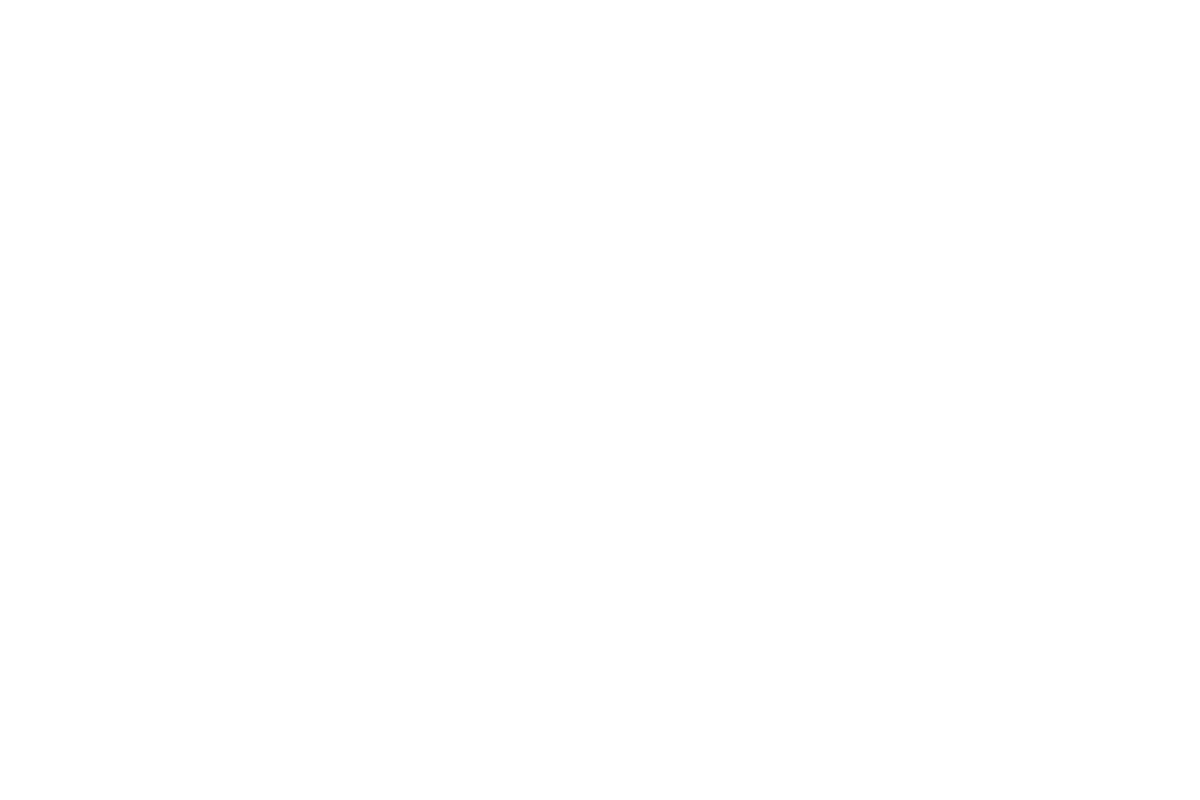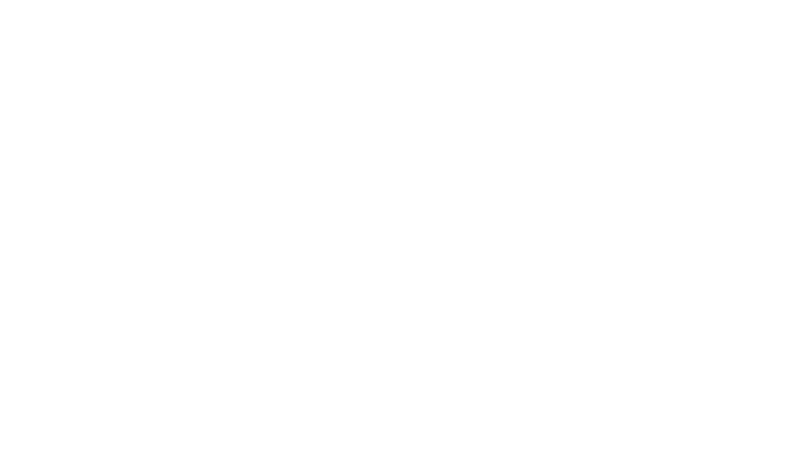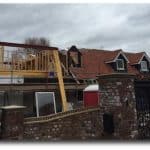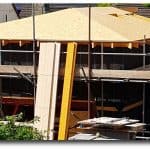Timber frame is used worldwide for new build homes, flats, commercial units, classrooms, garden cabins, extensions plus many more.
We at Vision are lucky enough to have used our systems on many of the above and have added a new design to the list of showroom building, within a large commercial unit.
Our Client, Blue Jelly design and fit-out workplaces, providing modern and creatively designed working environments for their Clients.
They asked us to produce a timber frame structure that would suit their preliminary designs for a showroom building within the commercial unit where their Client’s offices were also upstairs.
Our designer and engineers got to work ensuring our timber frame fit exactly the Clients need as well as providing them with a permanent structure.
The initial designs for the project can be seen below, which I am sure you will agree really show off the creative design ideas of our client.
Once our drawings for the timber frame structure had been approved, our manufacturers commenced the cutting and building of the external and internal panels for the showroom as well as the posi-metal web joists for the flat roof area.
The manufacture was completed in 4 days and scaffold erected in 1 day by Thames Valley Scaffold ready for our team of installers on the Monday morning.
The installers completed the erection of the structure in 4 days including decking the entire roof.
Below are some photos of the timber frame structure.
If you are also interested in speaking with us regarding your own project, however alternative it may be, please call us on 0118 971 2181, email us on info@vision-dsl.com or use our contact form.















