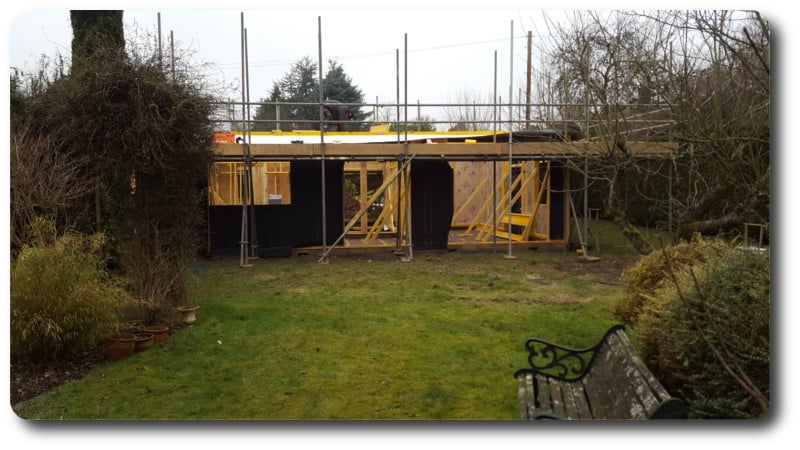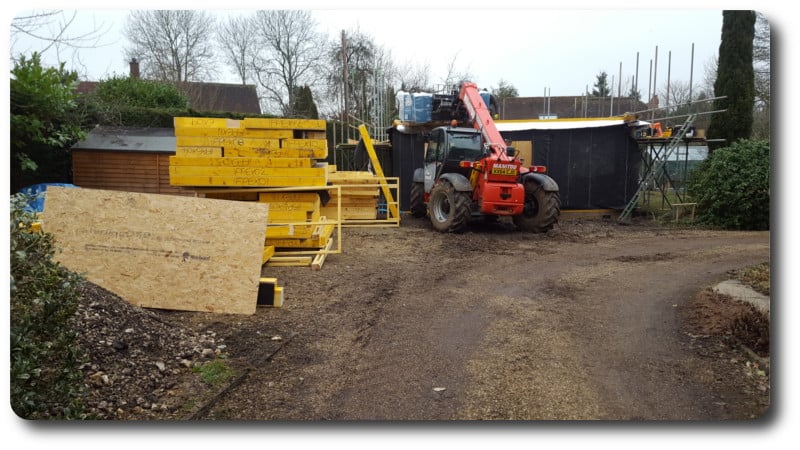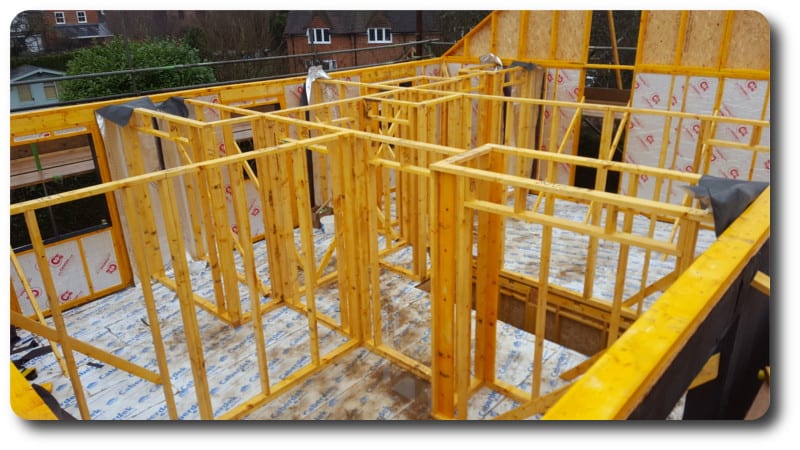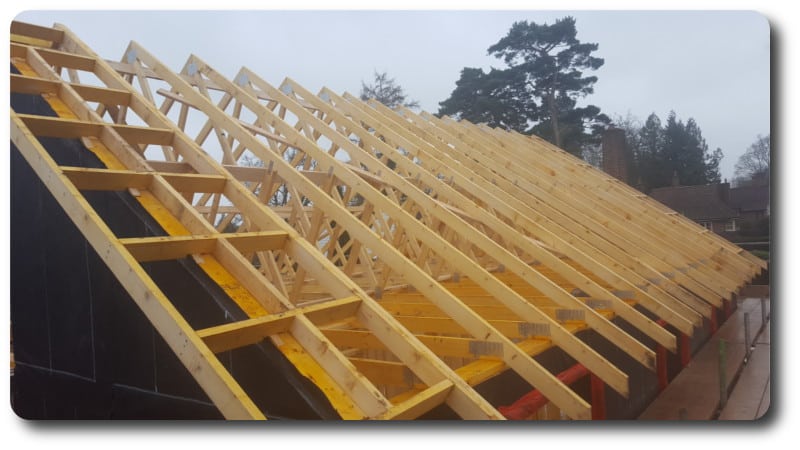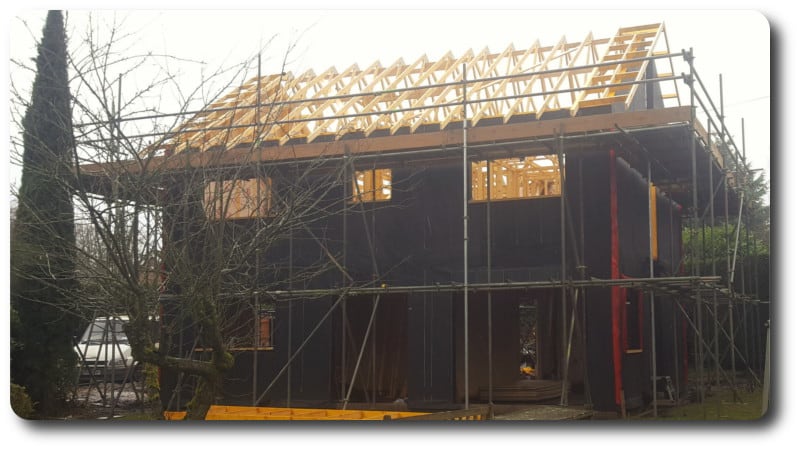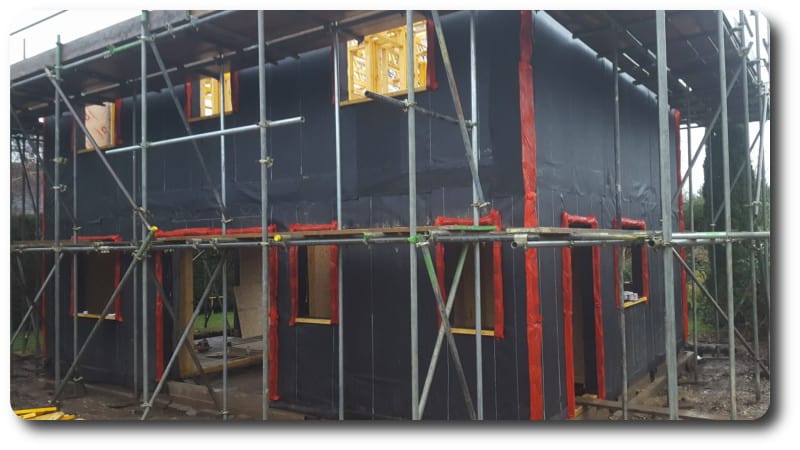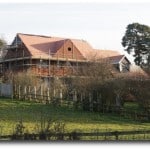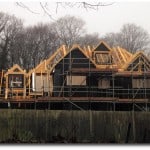Our Client approached us with a new build they were wishing to commence for their daughter and her family to the garden of their home in Highclere, just outside of Newbury, Berkshire.
We arrived on site on the 24th January 2017 and by the 3rd February 2017 (1 week and 3 days later!) we had the superstructure installed.
Below is a nice sequence of photos showing the very quick and efficient process we followed to ensure our Clients could book in their trades following us, so that the whole build ran to an efficient schedule.
If you are interested in constructing your new home within a 2 week time schedule, contact us directly, sending your drawings to lucy@vision-dsl.com. Alternatively, you can use our contact form or just call 0118 971 2181.


