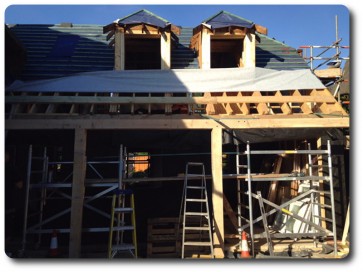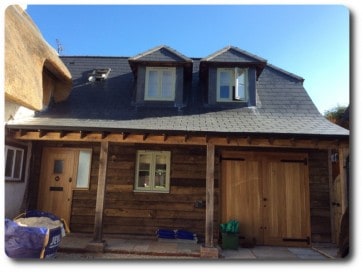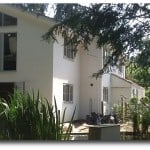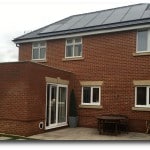Our Clients asked us to provide a quotation for a two storey extension to their home in the village of Leckhampstead Thicket in West Berkshire.
The Clients were looking to keep the same theme as neighbouring properties by updating their existing thatch roof and using a slate roof for the extension which compliments the thatch very well.
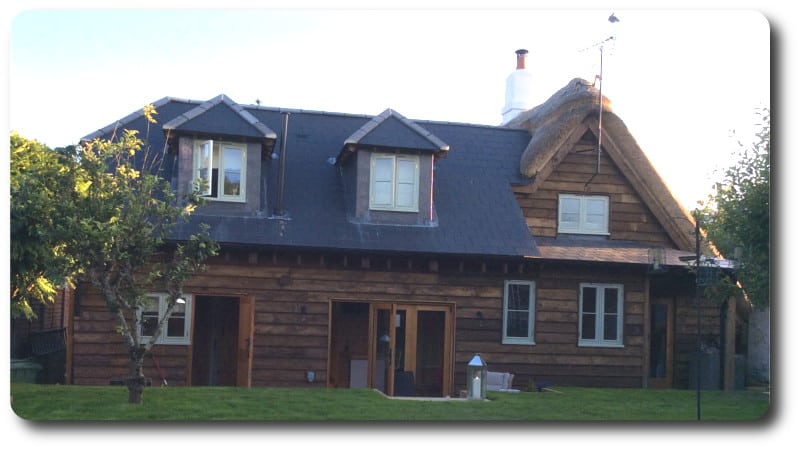
Our open panel system was used for the extension and the roof was traditionally cut on site due to its design. The extension was cladded in an ACQ (Alkaline Copper Quat) Treated Softwood to prevent decay, rot and insect infestations whilst also being safe to use due to it not containing hazardous chemicals. You will also see from the below photos that it really gives the whole extension and part of the existing building a stylish log cabin feel.
The front porch posts are Green Oak as well as the eaves beam to ensure the same look is followed throughout the entire build.
Below are photos from mid-construction to completion of this beautiful addition to the thatch cottage.
